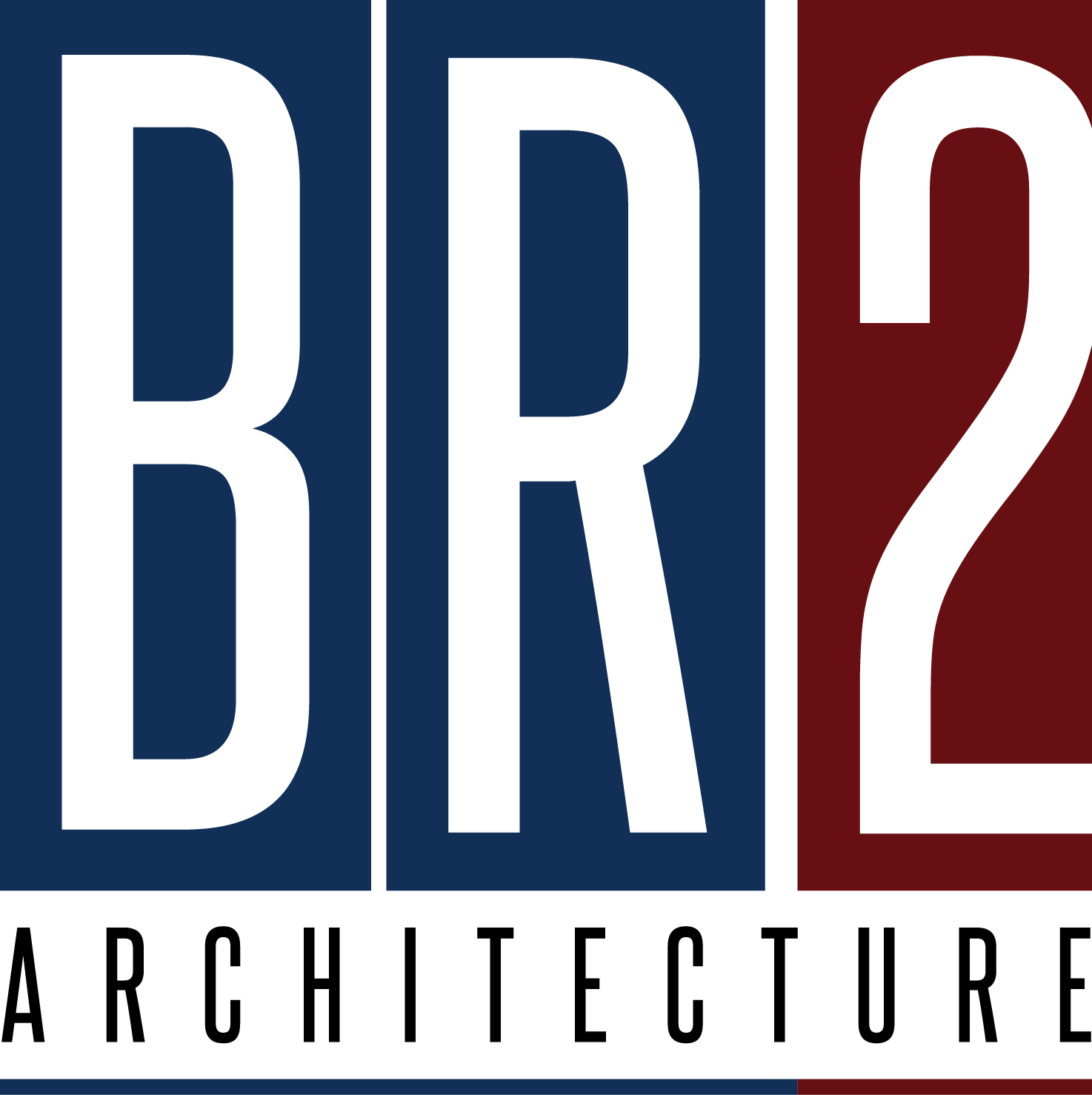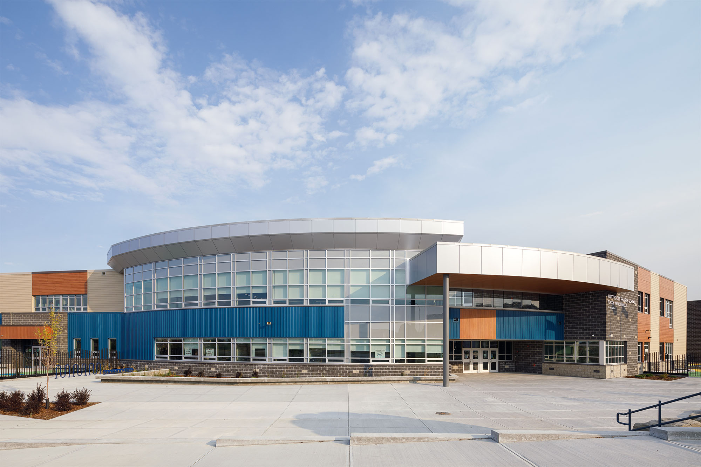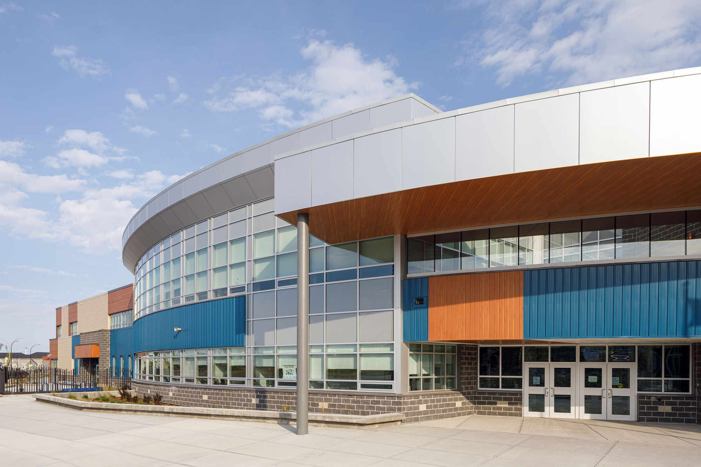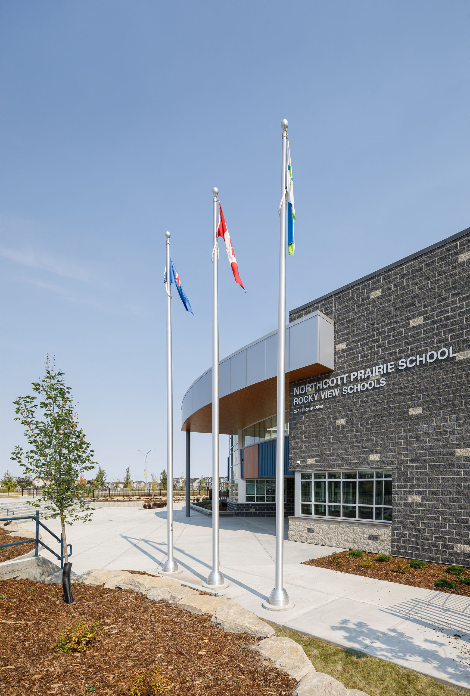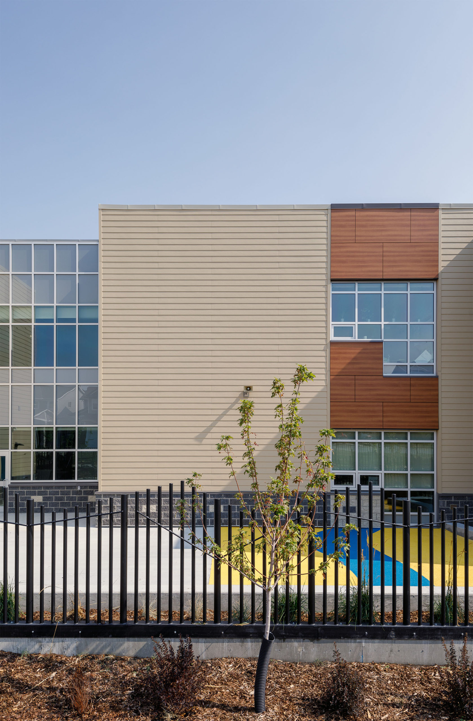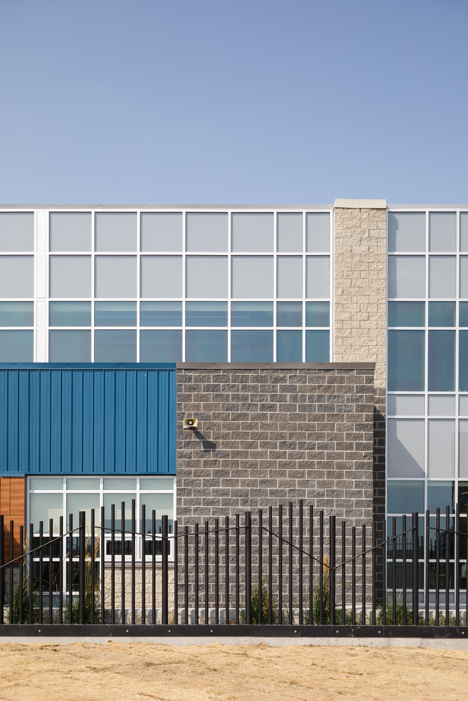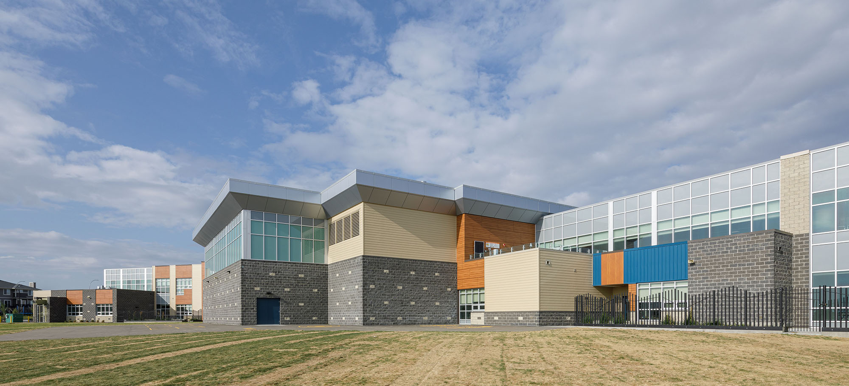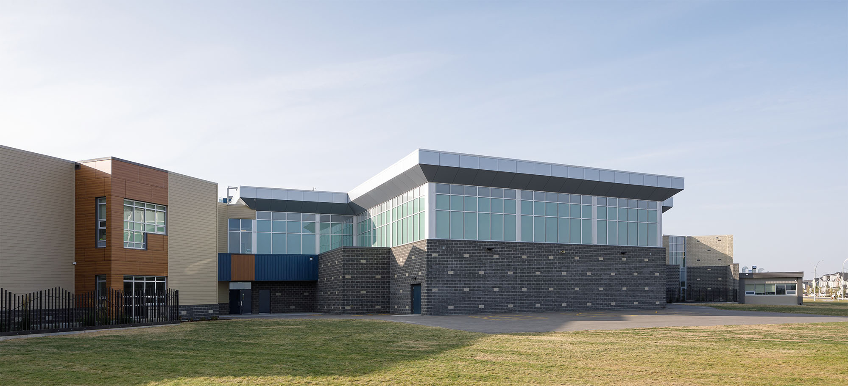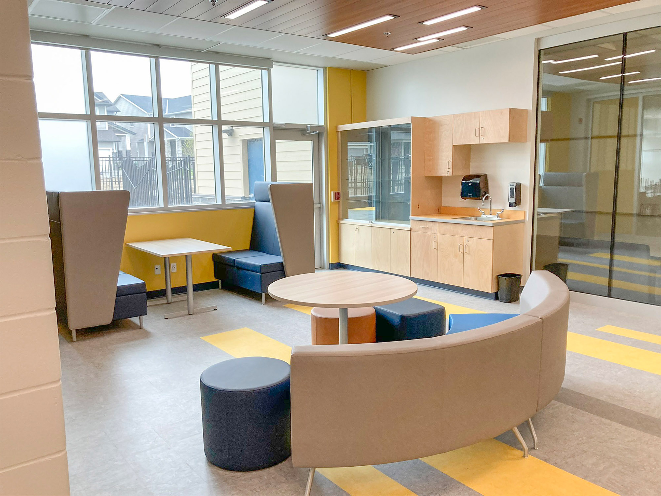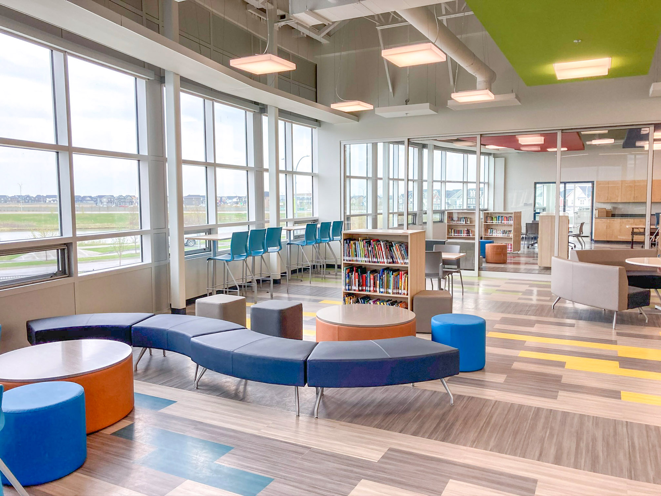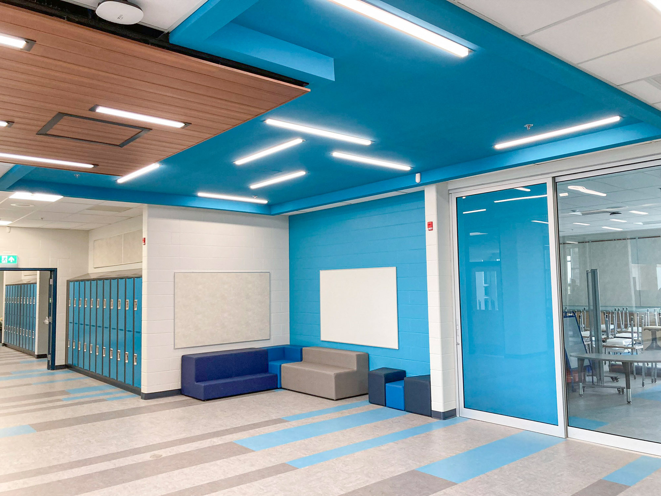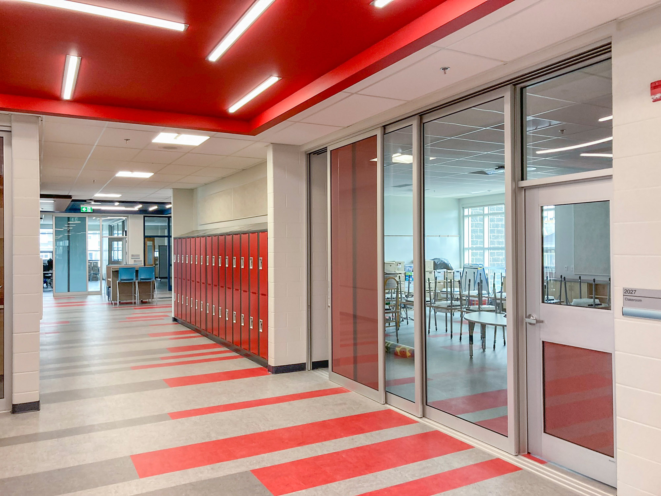Northcott Prairie School
Location
Airdrie, Alberta
Category
EducationAbout This Project
In May 2017, BR2 Architecture was retained by Rocky View Schools to design and administer the delivery of the proposed new Northcott Prairie (Hillcrest K-9) School.
The underlying concept of the standard core school is that the core is to be a permanent structure comprising some of the instructional areas reflective of the set core capacity and all of the non-instructional functional areas required to support the full build out capacity of the school. Additional instructional areas are accommodated by direct attachment of modular classroom units onto the core school with no linking structure.
The permanent core capacity of this school is 750 students. At maximum build out the school capacity is 900, accommodated with a total of eight modular classrooms. At opening, the school’s capacity will be 750 students; modular classrooms will be attached to the school with additional modular classrooms added onto the school as needed to accommodate future growth in the student population.
Designing and building healthy, energy efficient schools is very important to Alberta Infrastructure. As part of the mandate for the development of this facility, this school is to be designed to achieve a minimum standard of LEED® Silver Certification rating under the “LEED® Reference Guide for Green Building Design and Construction, LEED® Version 4” (referred to as “LEED® V4”).


