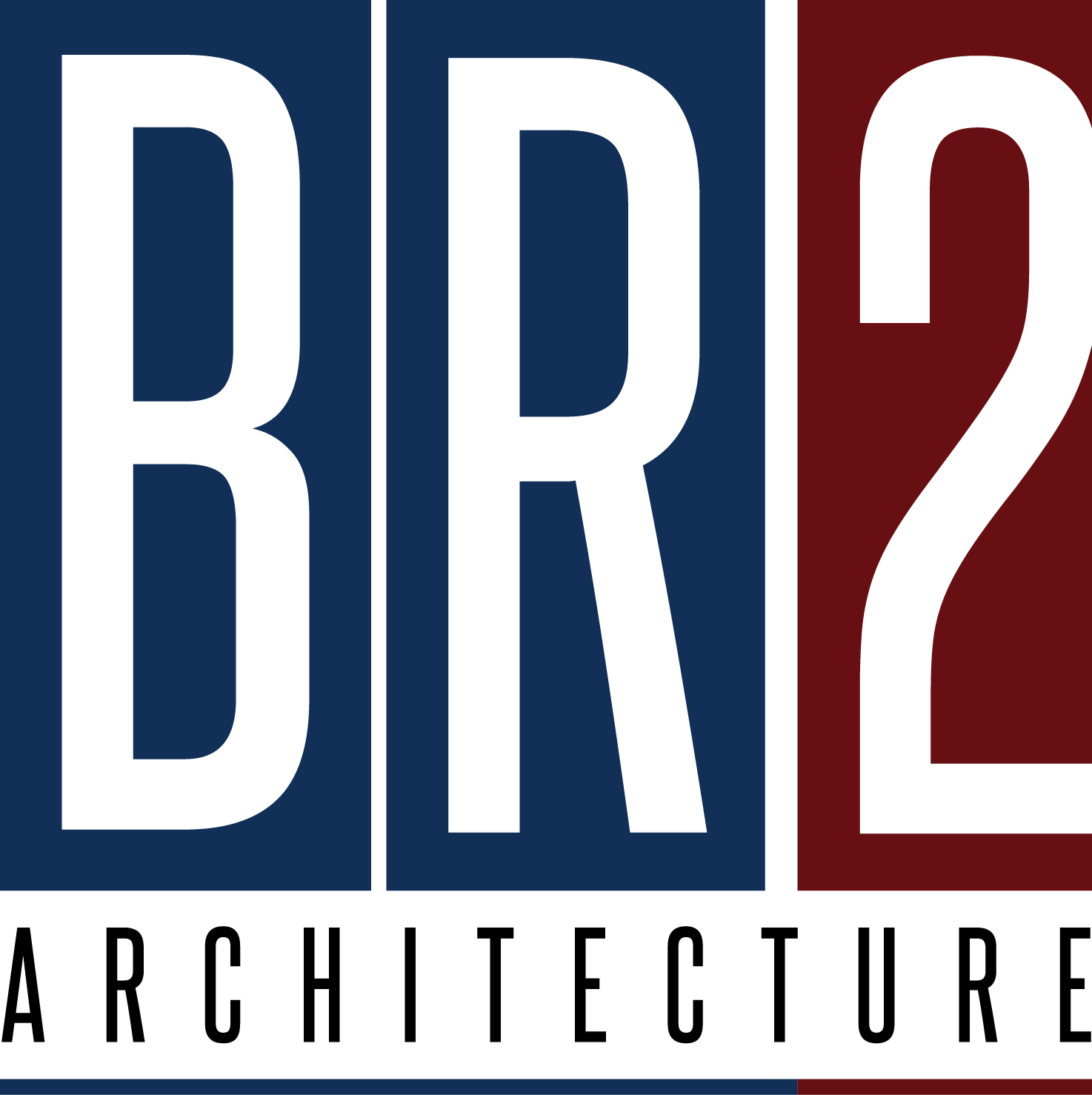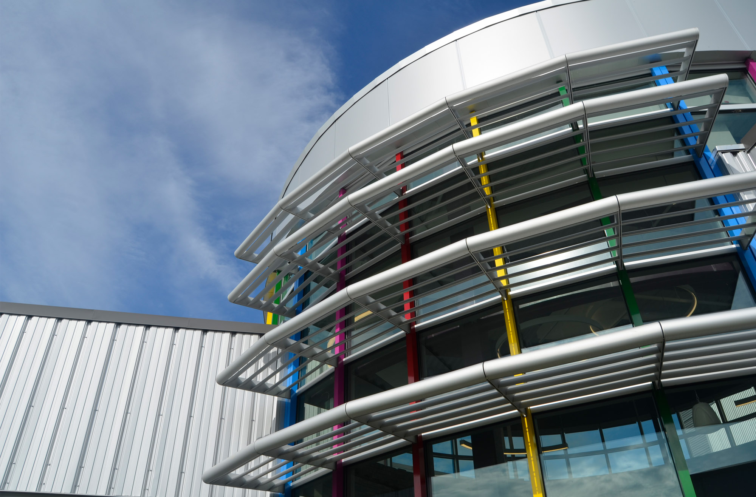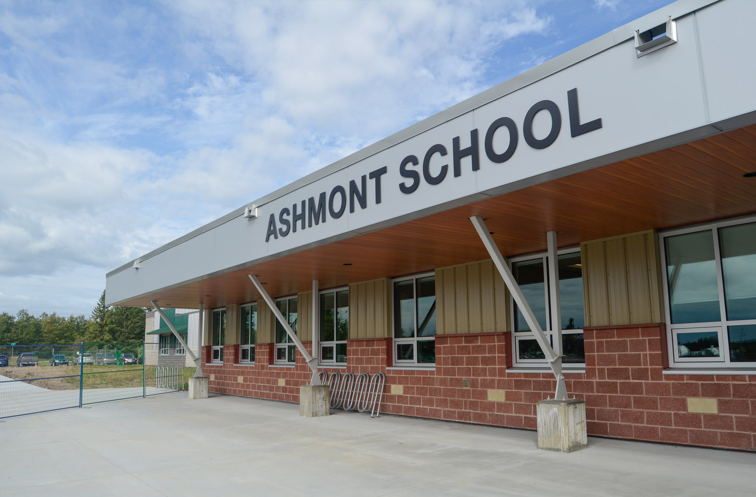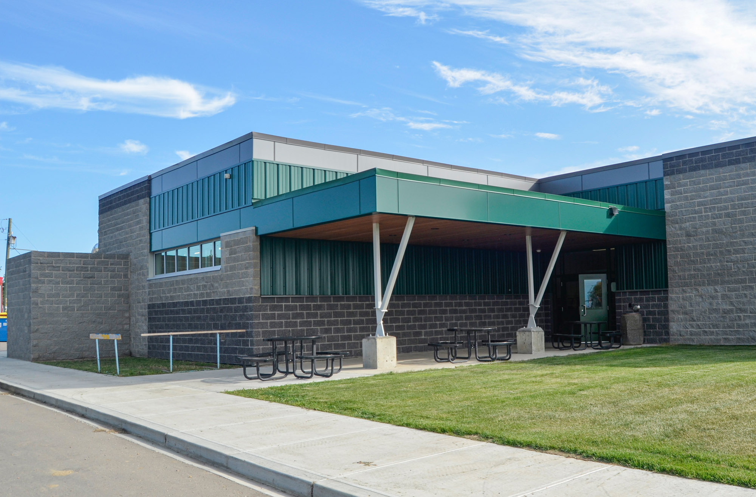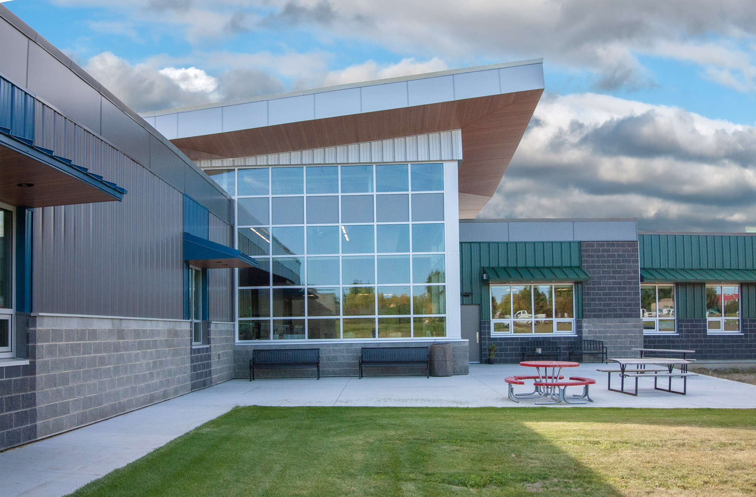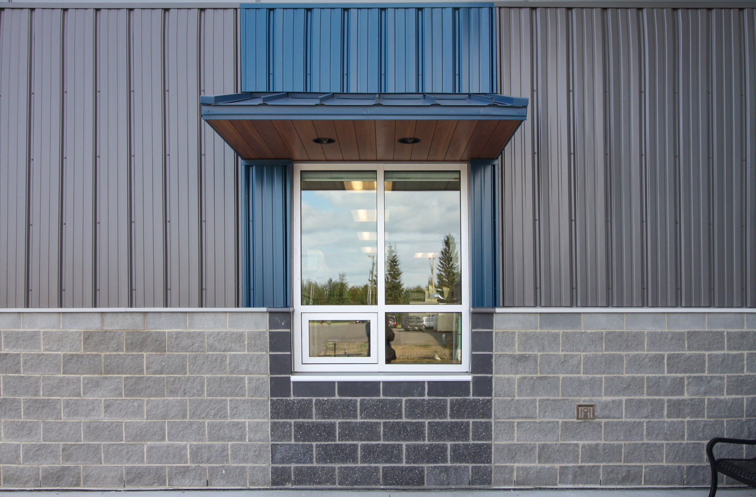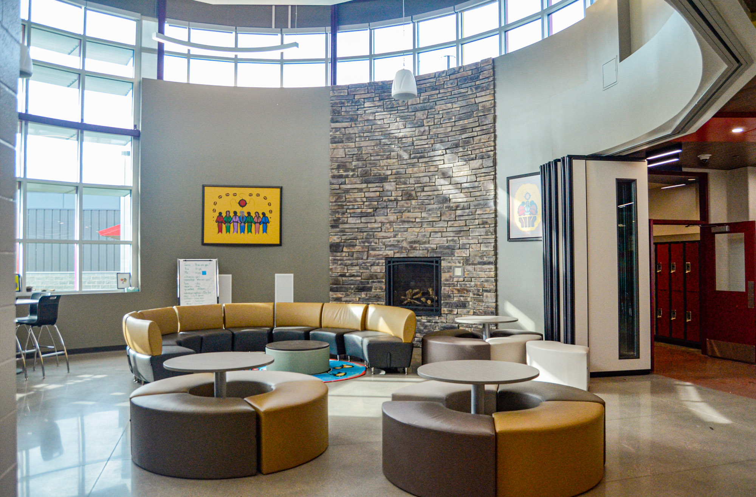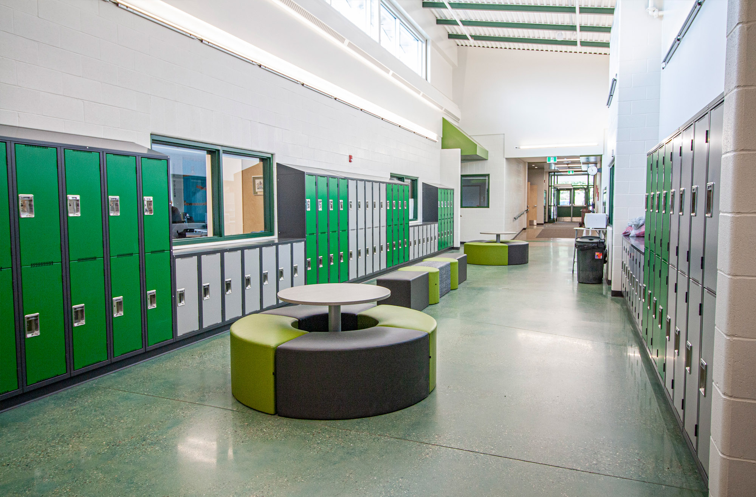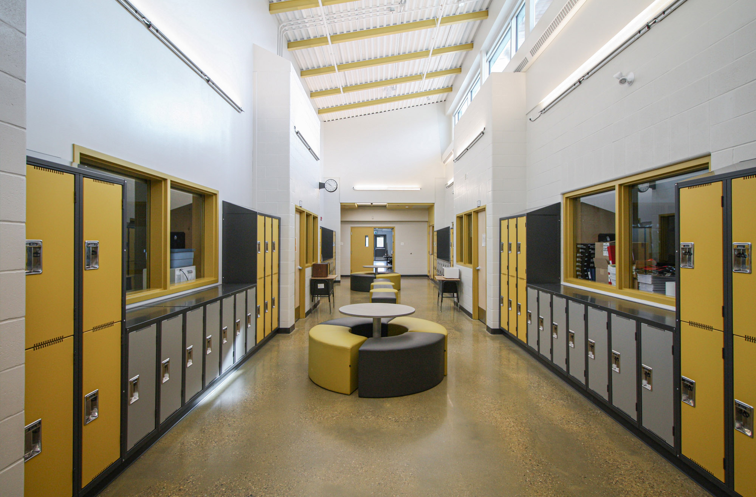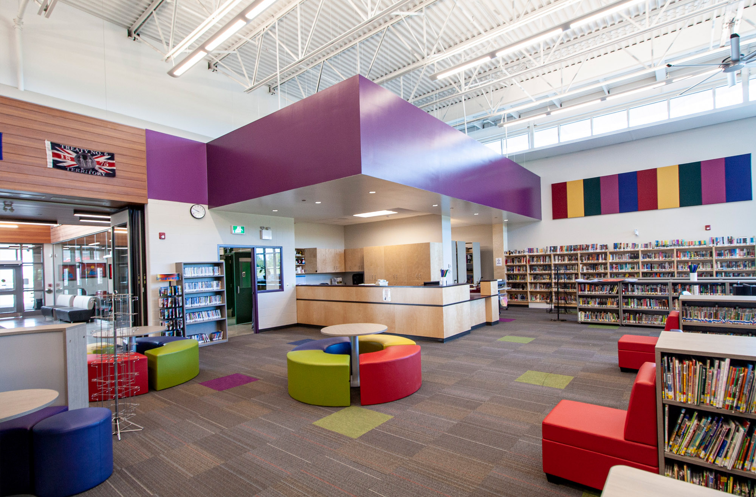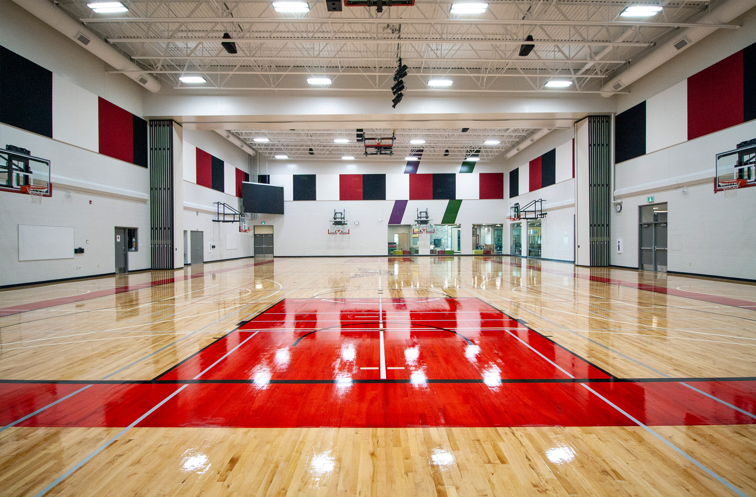Ashmont School
Location
Ashmont, Alberta
Category
EducationAbout This Project
In August 2015, BR2 Architecture was retained by Alberta Infrastructure, to design and administer the delivery of the proposed new K-12 Replacement School in Ashmont, Alberta.
The new 7,190 m2 school was designed to address the specific needs of a predominantly First Nation student population, add flexibility to programming, enhance the staff and student experience, create a safe and welcoming site and school environment that supports Catholic education.
The core school building includes:
• Teaching stations.
• A main gymnasium.
• Library space.
• An administration area.
• Wrap around space.
• Accessible washrooms/ student and public washrooms.
• Flexible spaces.
• A recycle room.
• A variety of service and support areas.
The permanent core capacity of this school is 700 students. At maximum build out the school capacity is 900, accommodated with a total of eight modular classrooms.
This school is to be designed to achieve a minimum standard of LEED® Silver Certification.


