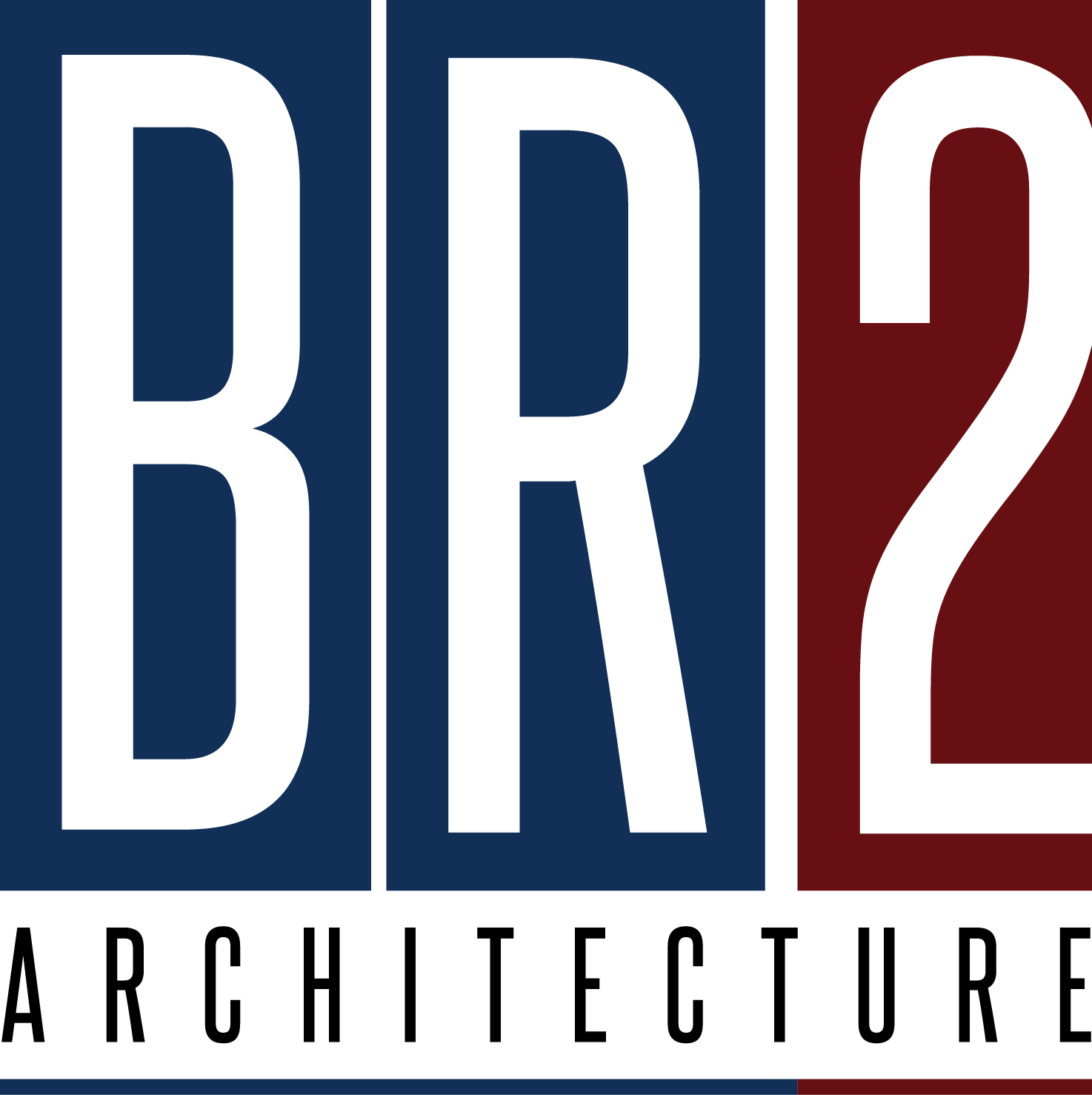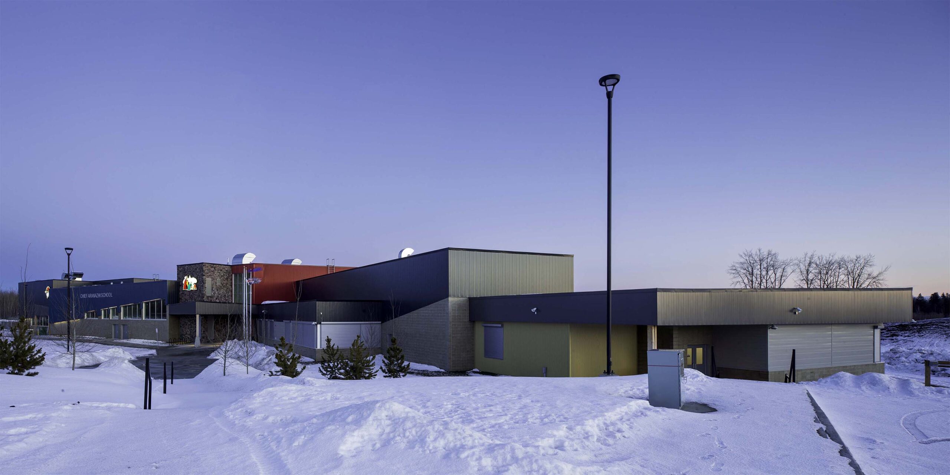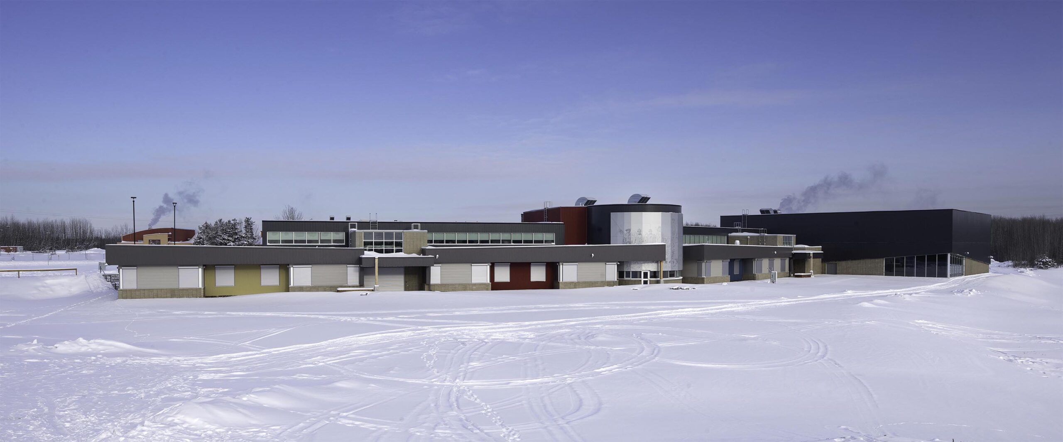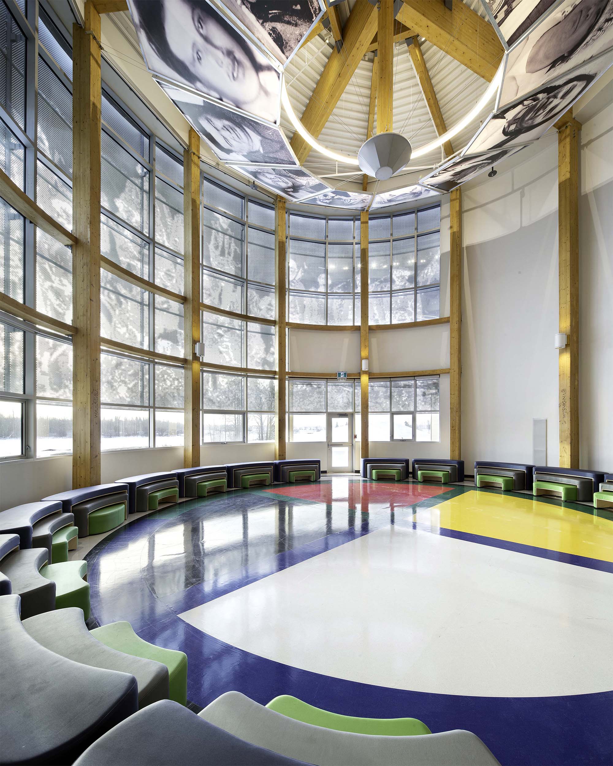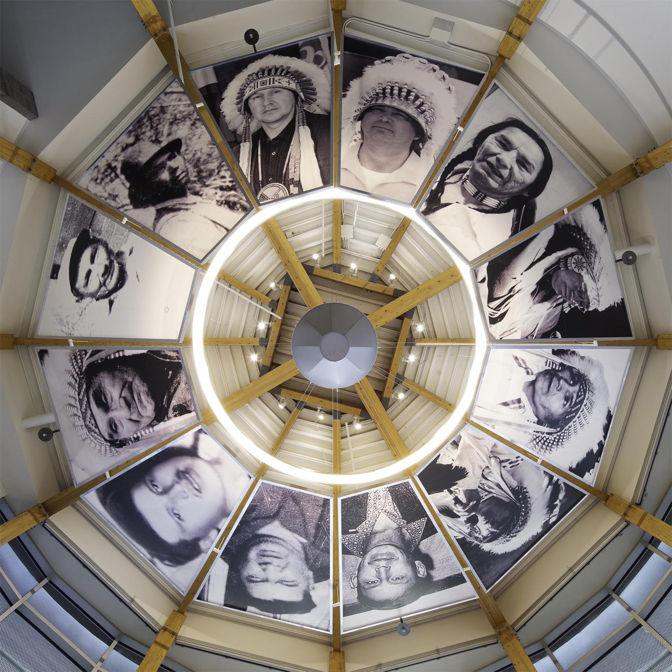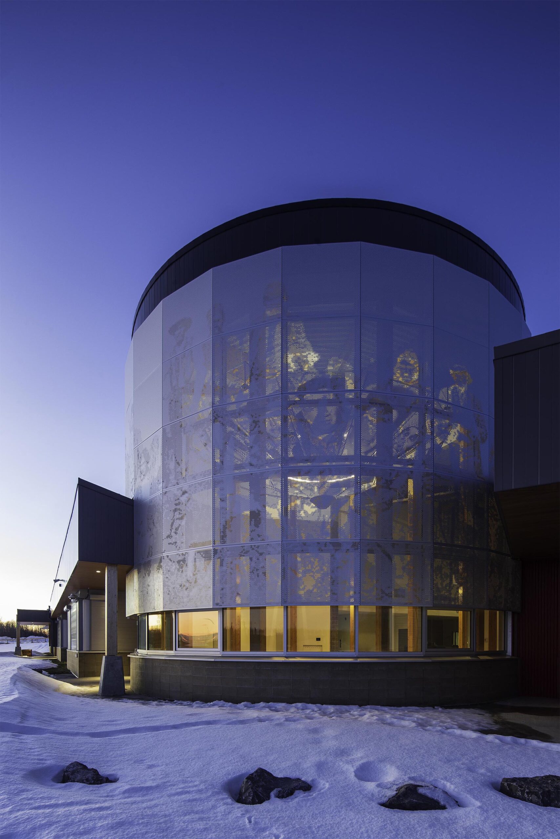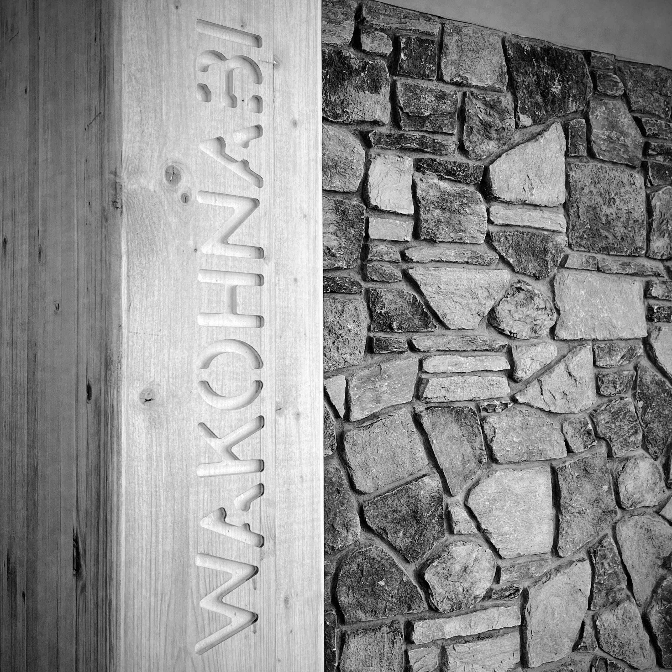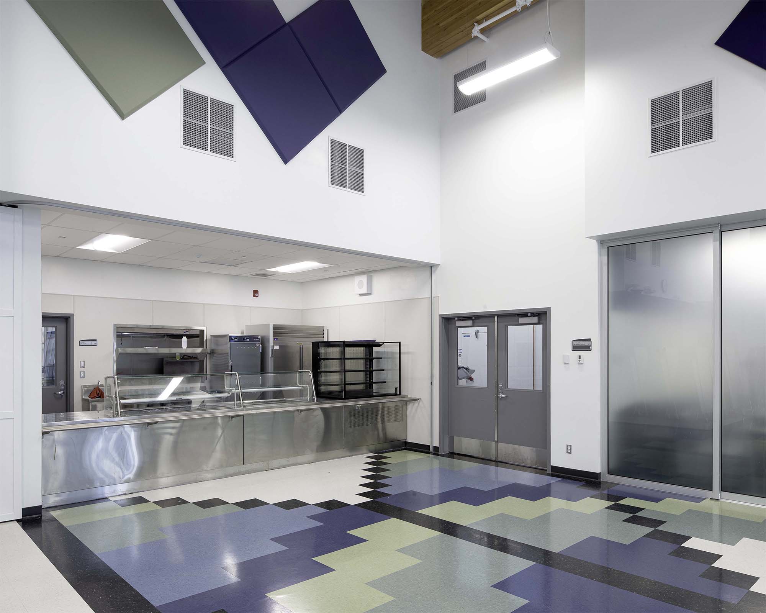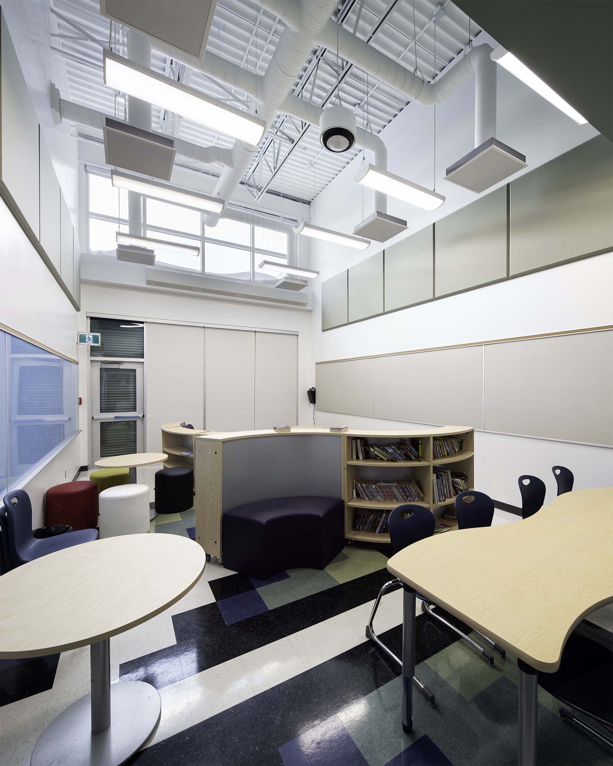
Chief Aranazhi School
Mechanial & Electrical
Associated Engineering
Civil
Arrow Engineering
Landscape
Design North
Structural
Protostatix
Architecture & Interior Design
BR2 Architecture
Location
Alexis Nakota Sioux Nation, Alberta
General Contractor
Marshall-Lee Construction
Category
EducationAbout This Project
Chief Aranazhi School is a new Jr. & Sr. High School in Alexis Nakota Sioux Nation, Alberta. The new school is a space for learning, a place for ceremony, and a celebration of indigenous culture.
This school was designed to provide all classrooms a view to Lac St. Anne, and the insertion of the Learning Commons and Outdoor Learning spaces on the lakeside reinforces the connection of the interior to the exterior environment. The 4,570m² facility includes space for classrooms, CTS, Administration, specialized student services, cafeteria with commercial kitchen, and cultural & heritage spaces.
Colour is significant in Nakota Sioux culture, which is represented in the exterior cladding and the interior floors. Inspiration for the floor pattern that connects the entire school was taken from the bead work used to adorn ceremonial clothing.
The ceremony space was designed with elements of a tee pee in mind, having 12 columns – reflecting the 12 tee pee poles – and acrylic panels that mimic the look of animal hide with images of current and past chiefs applied, paying homage to the leadership. Outside, perforated metal panels create an image that show cases the history of the band.
The attached Multipurpose Recreational Facility includes a fieldhouse and fitness center, and is available to both the community and students.
The new school addresses overcrowding issues at the previous school, and will provide more career and technology studies options to prepare First Nation students for post-secondary education and employment opportunities.


