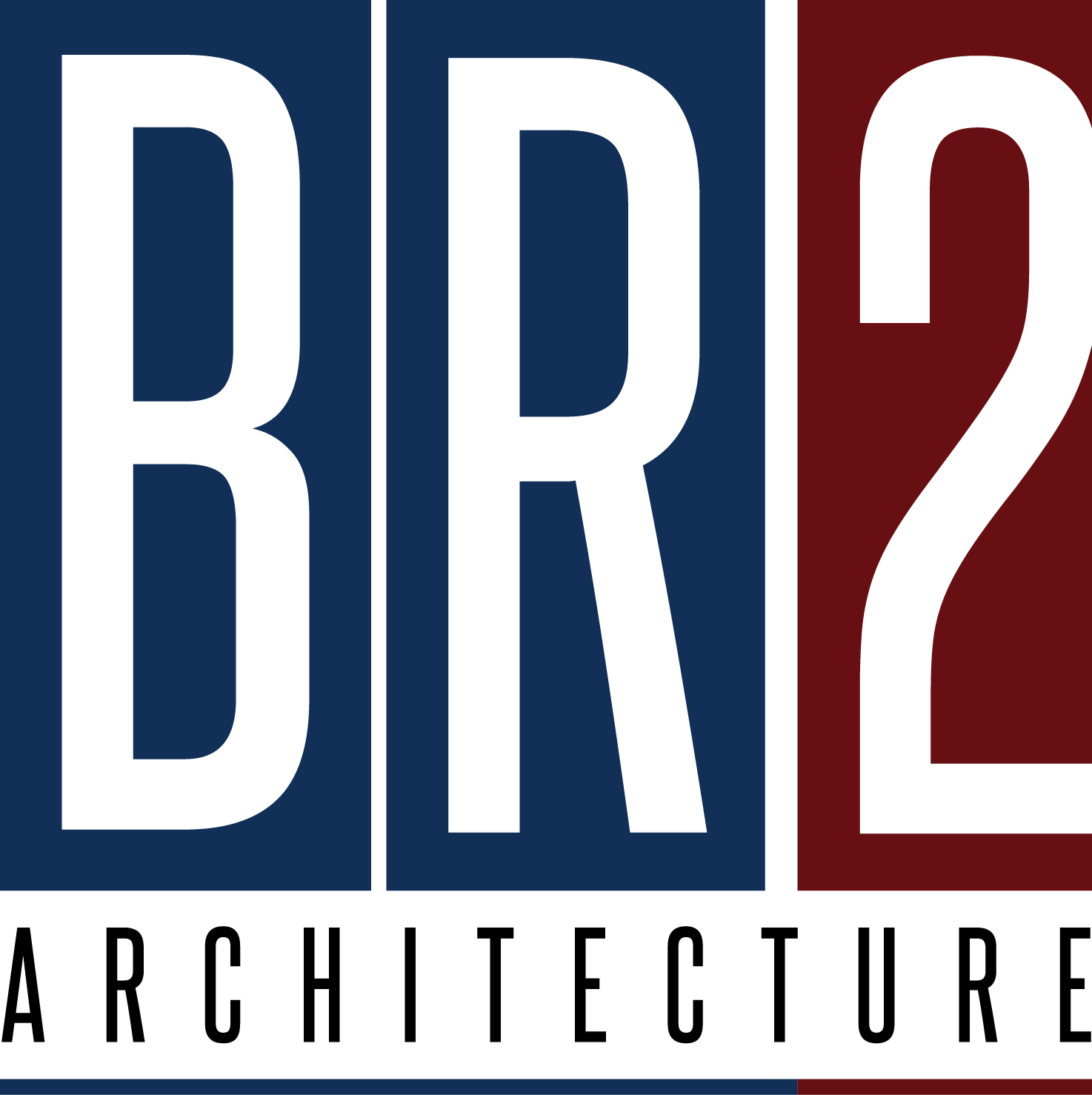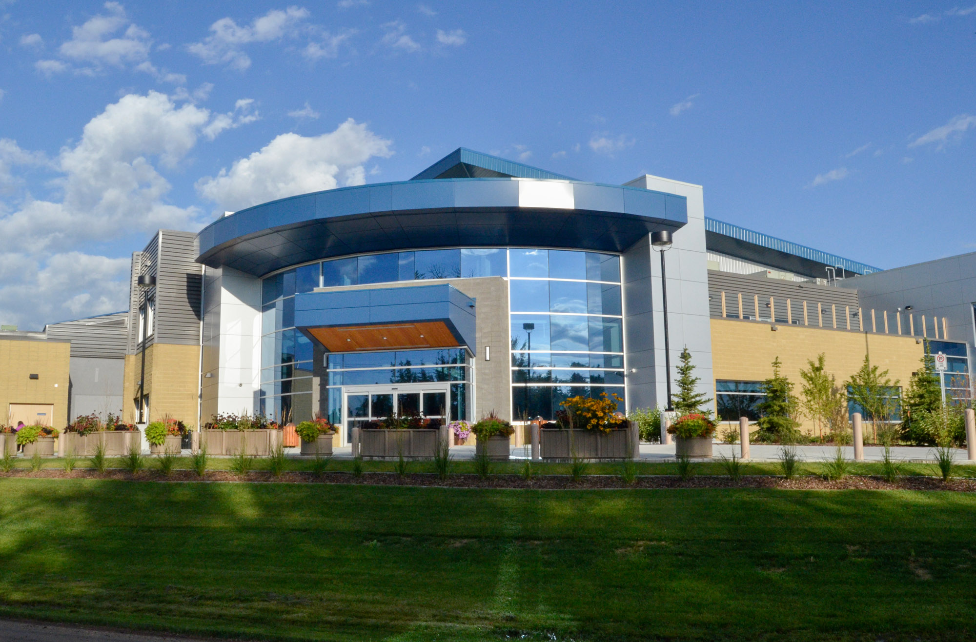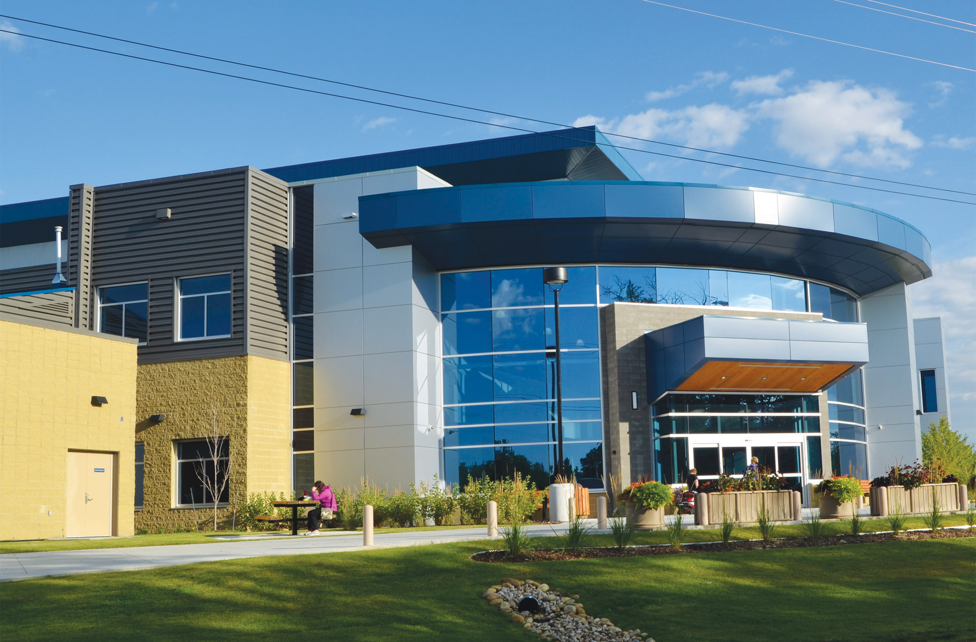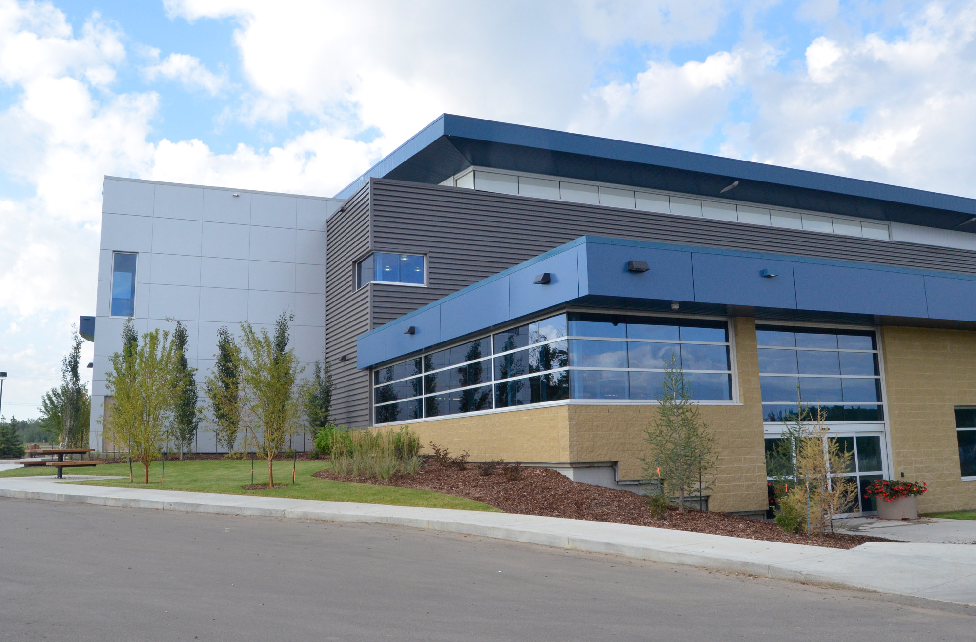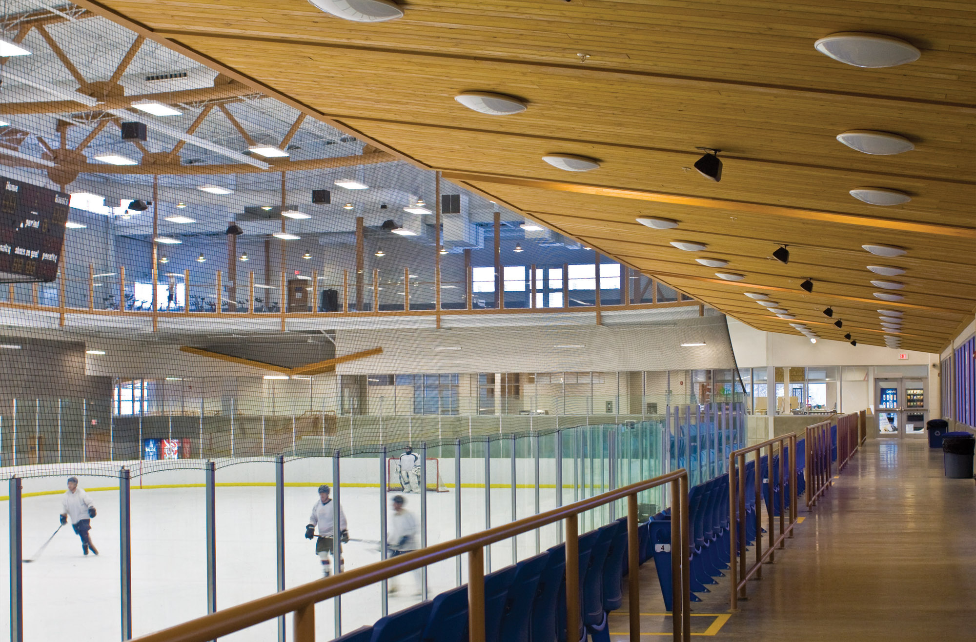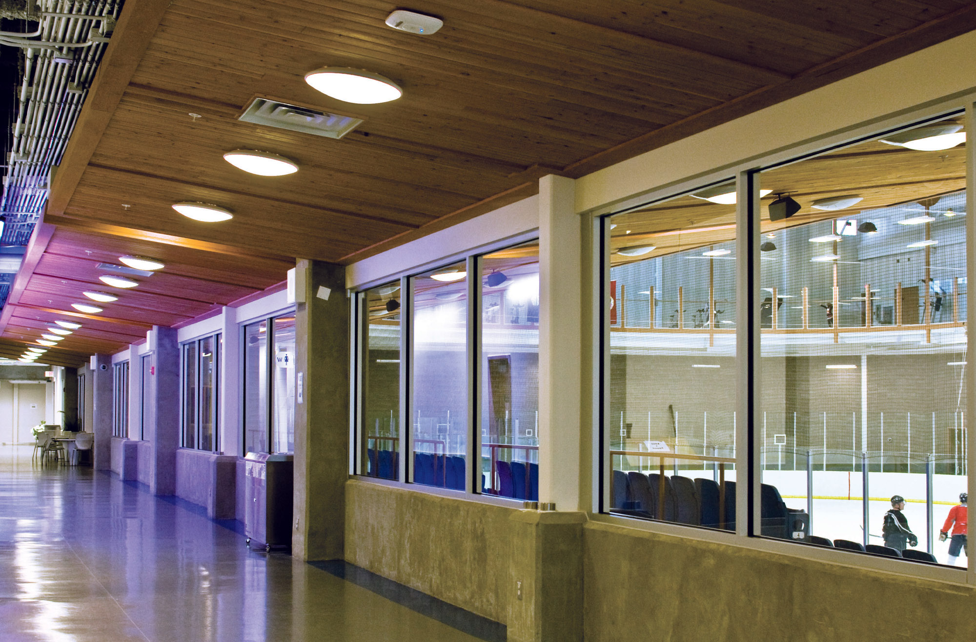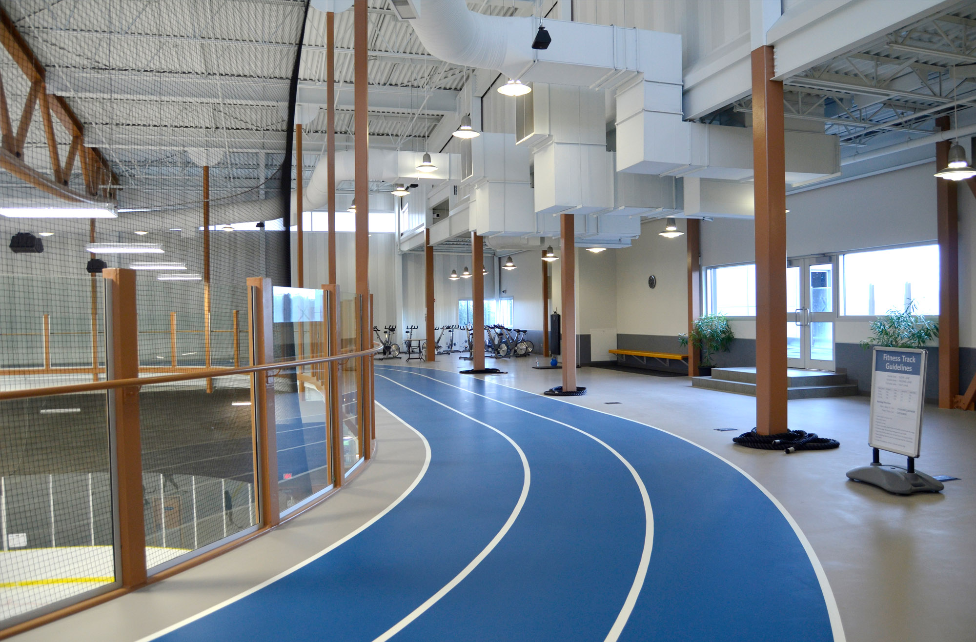Ardrossan Recreation Centre
Location
Ardrossan, Alberta
Category
RecreationAbout This Project
In January of 2009, BR2 Architecture was asked to work with representatives of Strathcona County to assist in the design of a proposed Arena/Wellness Facility to be attached to an existing arena, hall and curling facility in Ardrossan, Alberta. Key features include:
– NHL size ice rink
– 6 team change rooms
– Referee change rooms
– Expansive fitness centre
– 180m 3 lane track
– Kid’s play area
– Leasable areas
The architecture of the facility created a new prominent “Front Door” for the building that truly reflects the significance of the building in the community of Ardrossan.
A primary focus of the redevelopment of this facility is the unification of all of the three facilities on the site. The new addition appropriately connects the two existing buildings and creates a new identity and focus for the Ardrossan Recreation Complex.


