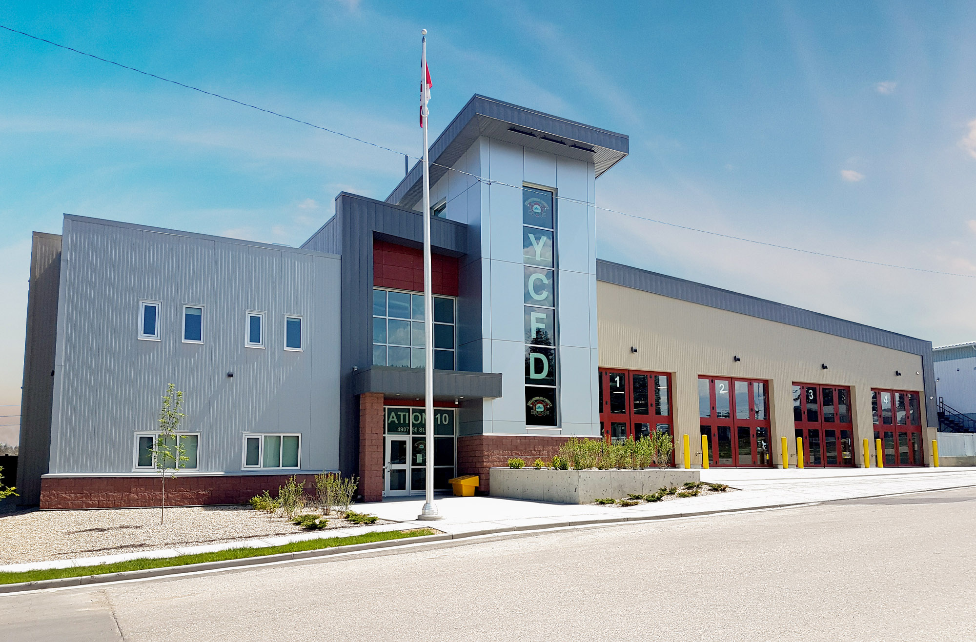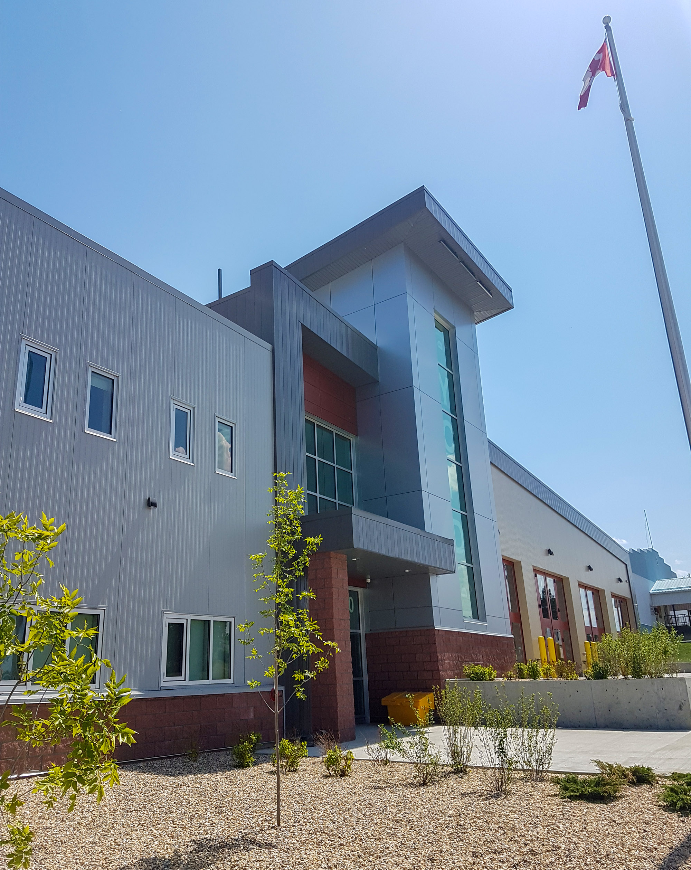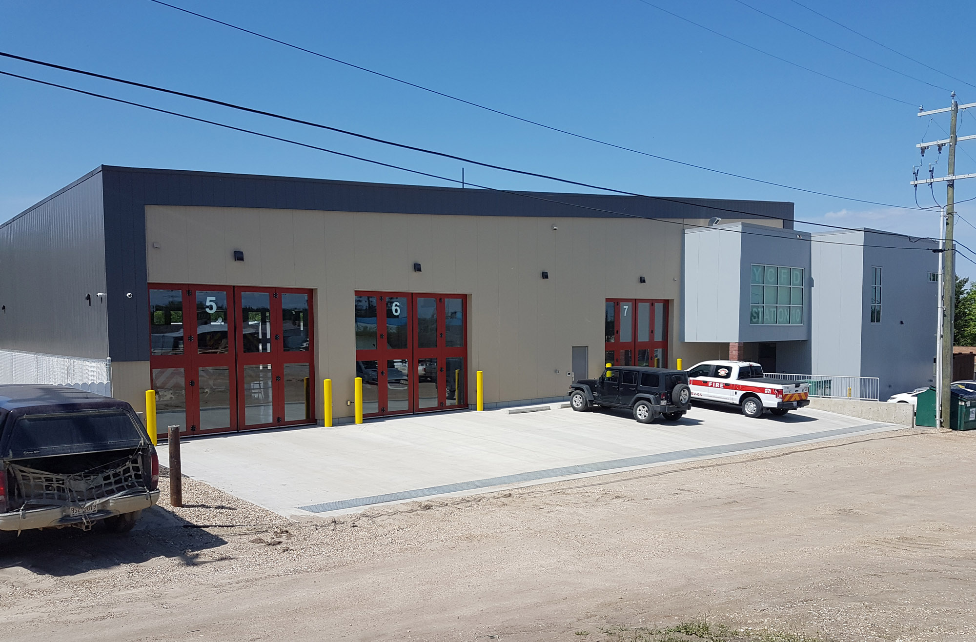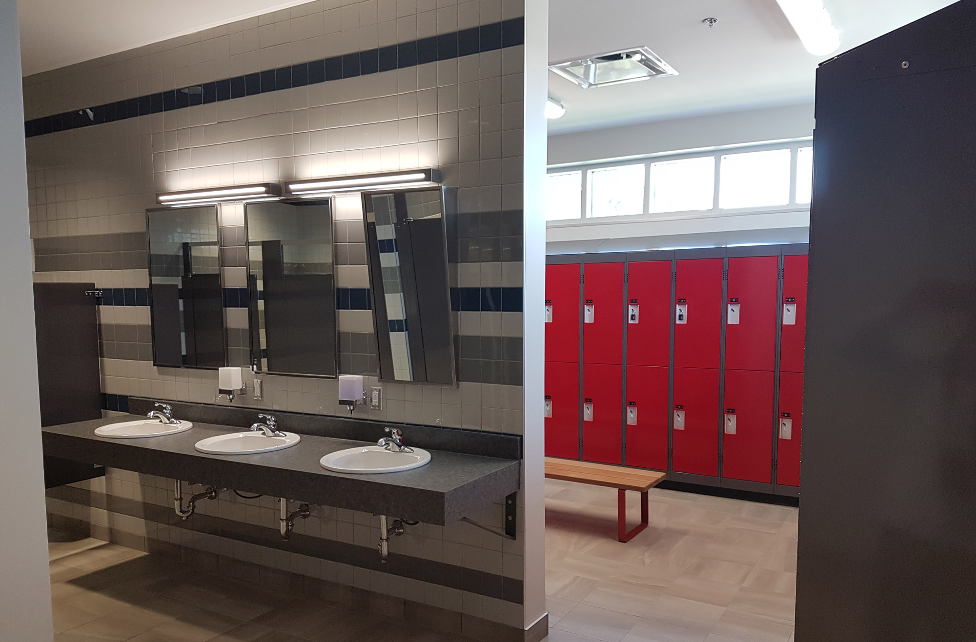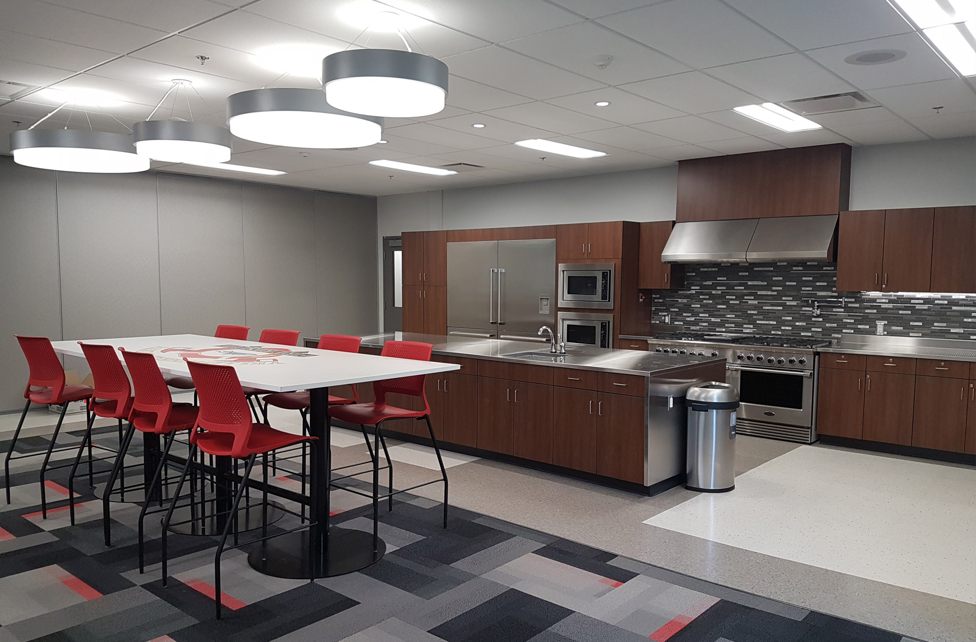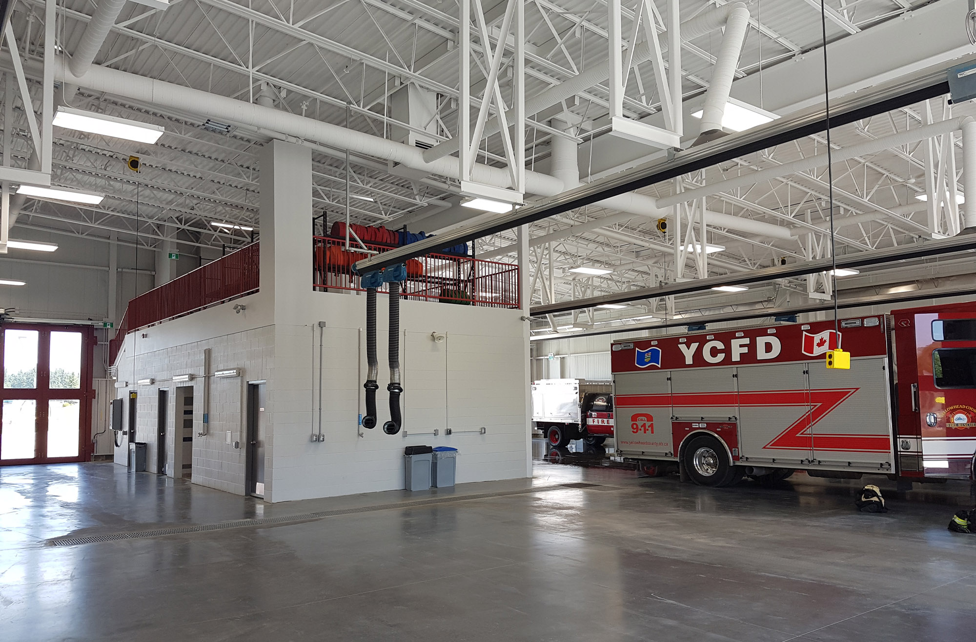Evansburg Firehall
Location
Evansburg, Alberta
Category
CommercialAbout This Project
In May of 2015, BR2 Architecture was retained by Yellowhead County to assist in the development of a new emergency services building concept. Working together with Senior Emergency Services Administration, BR2 assisted in the development of an Emergency Services Building Standard Concept for the County. The design for Evansburg was complicated by a significant change in elevation across the site. The new Evansburg Emergency Services facility now sets an optimum standard for County EMS facilities.
The proposed new building will have a total area of 1,900 m2 and accommodate the following:
Main Floor (1,291 m2)
– 4 Fire Protection Service Bays
– 2 EMS Bays
– 1 Peace Officer Bay
– Storage
– Fill Station
– Janitor
– Washrooms
– Decontamination Room
– Gear Room
– Stairs
– Hose Tower
– 3 Offices
– General Office Area
– Day Room
– Training/Library Area
– File Storage
– Kitchen
– Dining Room
– Lounge
– Training Boardroom
Second Floor (609 m2)
– 3 Officer Dormitories
– Male Dormitory
– Female Dormitory
– Male Change Room
– Female Change Room
– Fitness
– Mechanical
– Stairs
– Storage
– Janitor

