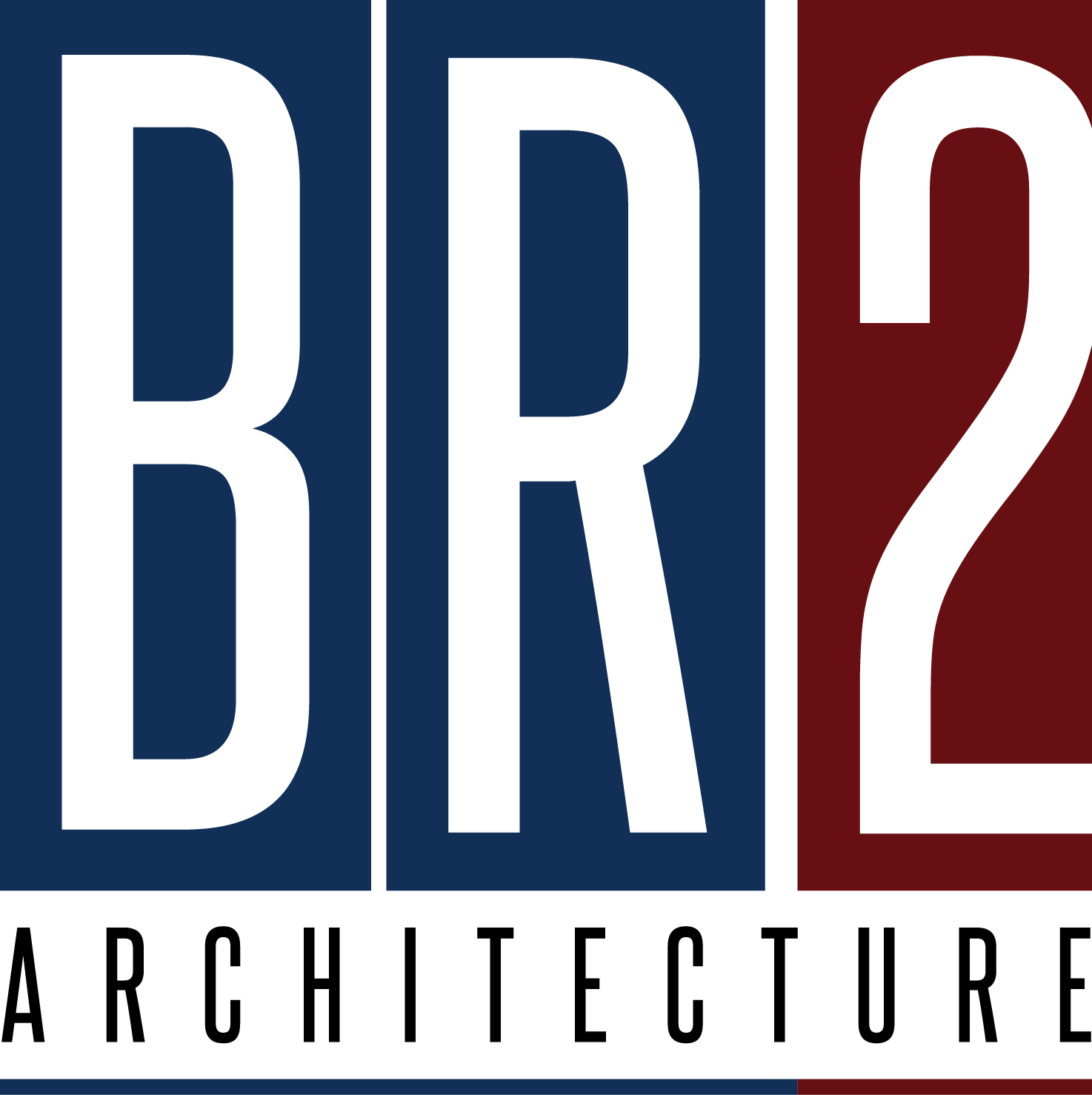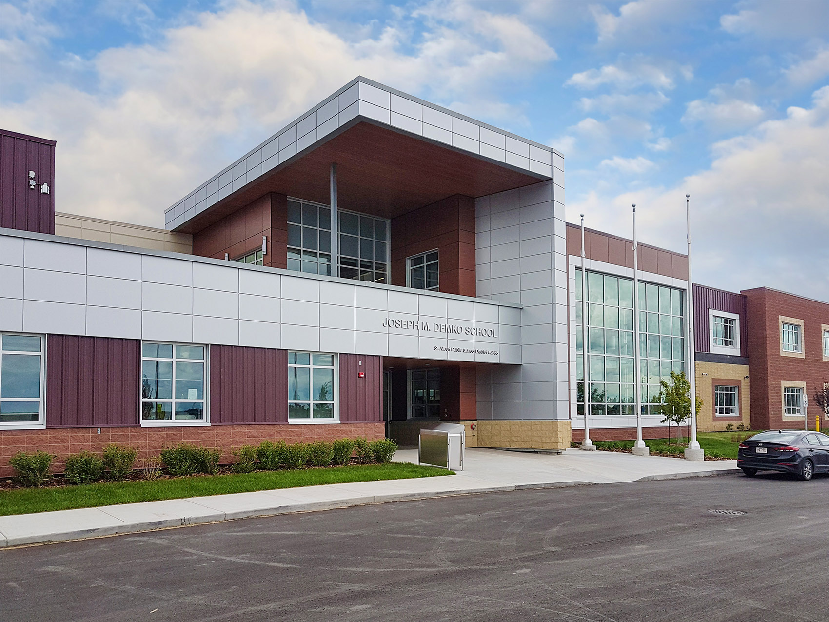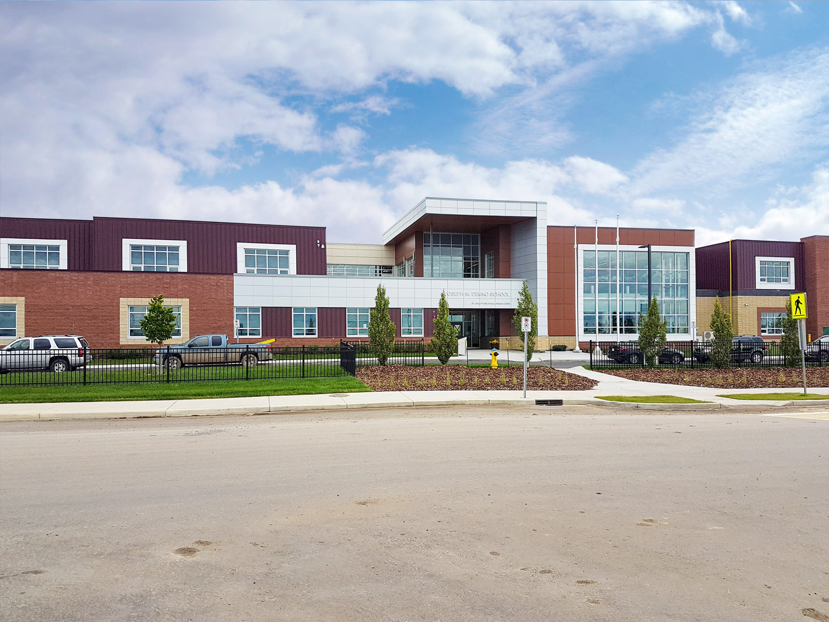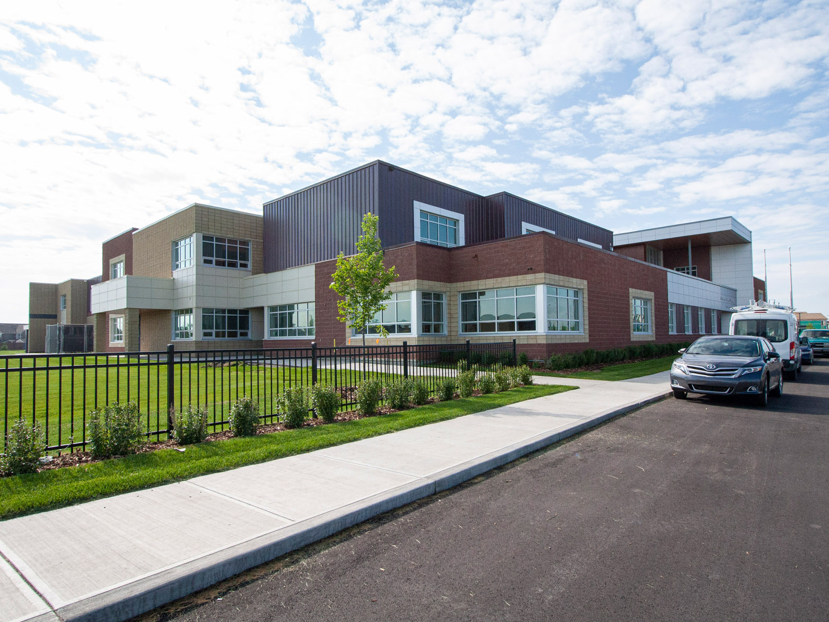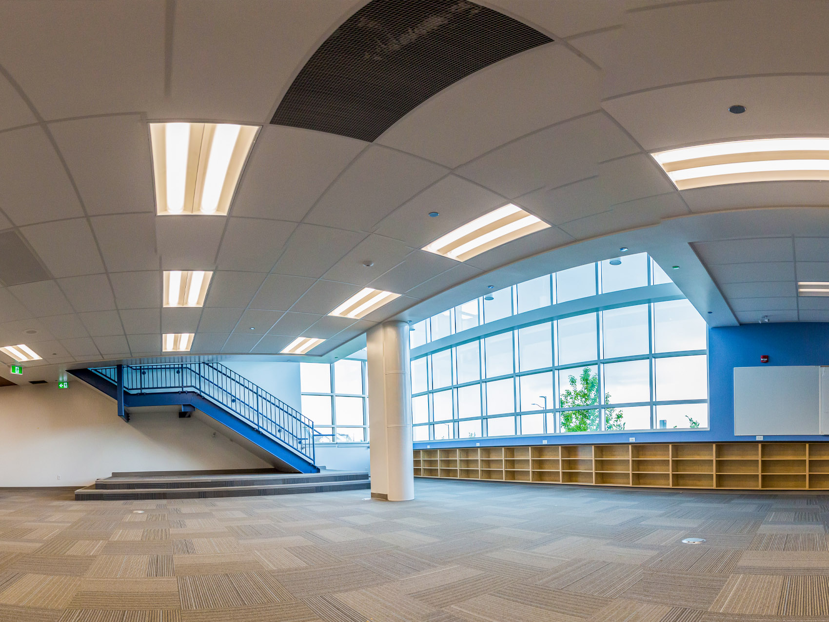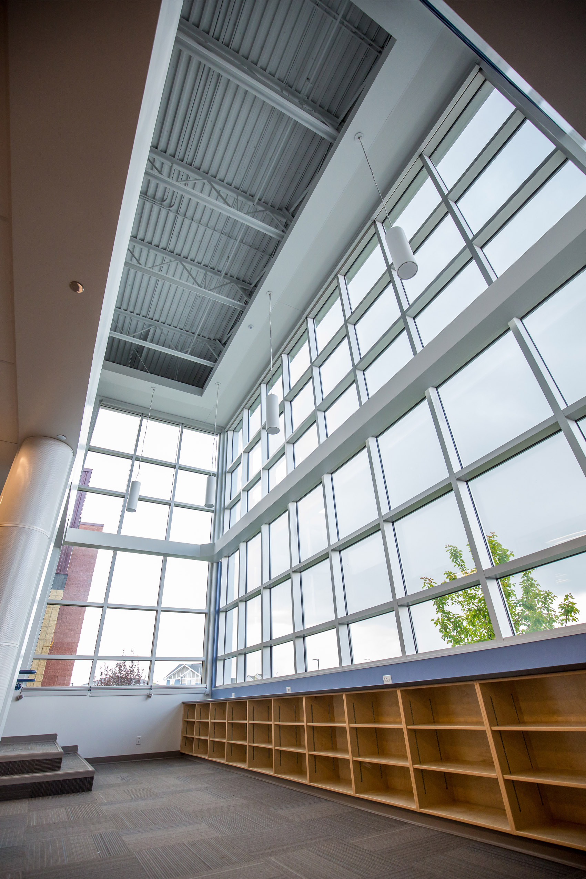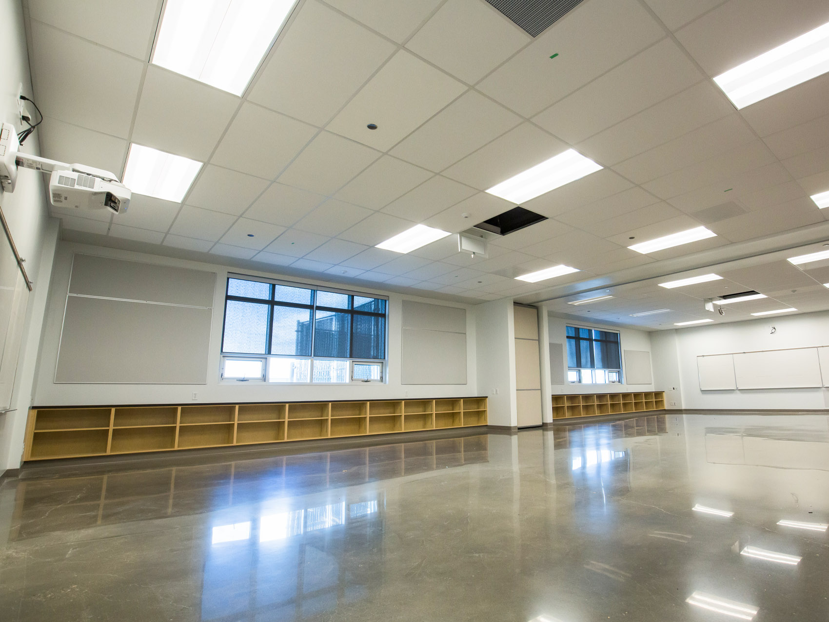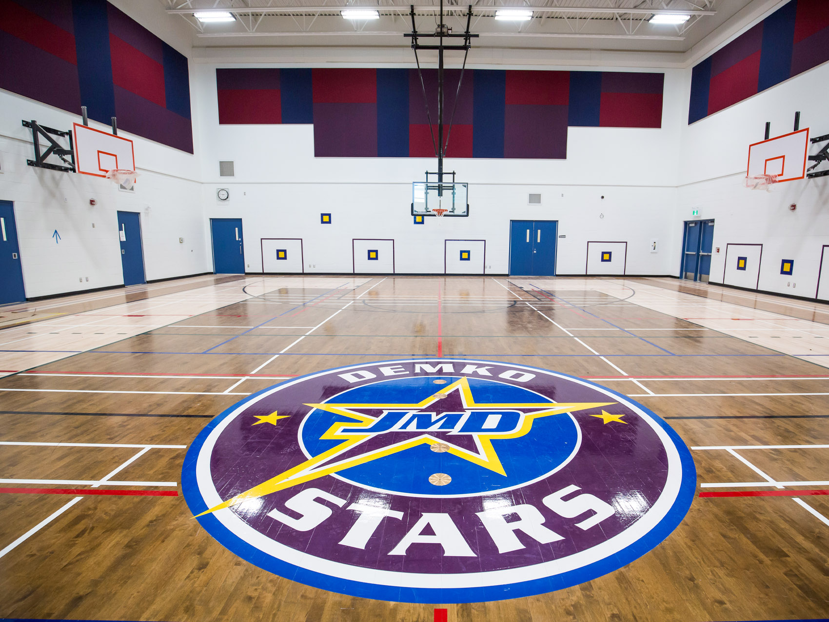Joseph M. Demko School
Location
St. Albert, Alberta
Category
EducationAbout This Project
In September 2015, BR2 Architecture was retained by Alberta Infrastructure to design and administer the delivery of the proposed Joseph M. Demko K-9, 900 student, Core School in St. Albert, Alberta.
The core school building includes:
- Teaching stations.
- A main gymnasium.
- Library space.
- An administration area.
- Wrap around space.
- Accessible washrooms/student and public washrooms.
- Flexible spaces.
- A recycle room.
- A variety of service and support areas.
The permanent core capacity of this school is 700 students. At maximum build out the school capacity is 900, accommodated with a total of eight modular classrooms. At opening, the school’s capacity will be 900 students.
This school is to be designed to achieve a minimum standard of LEED® Silver Certification.


