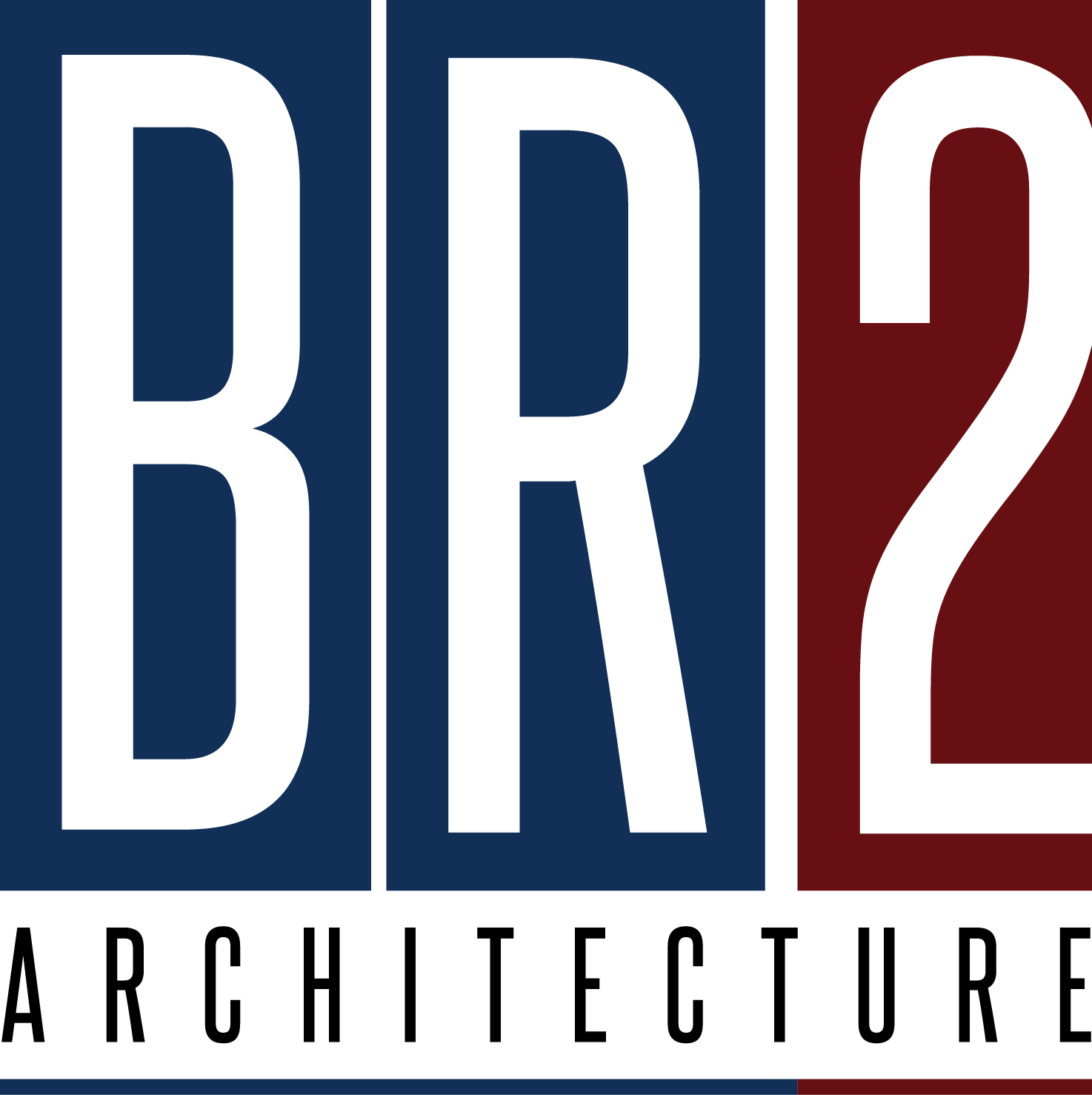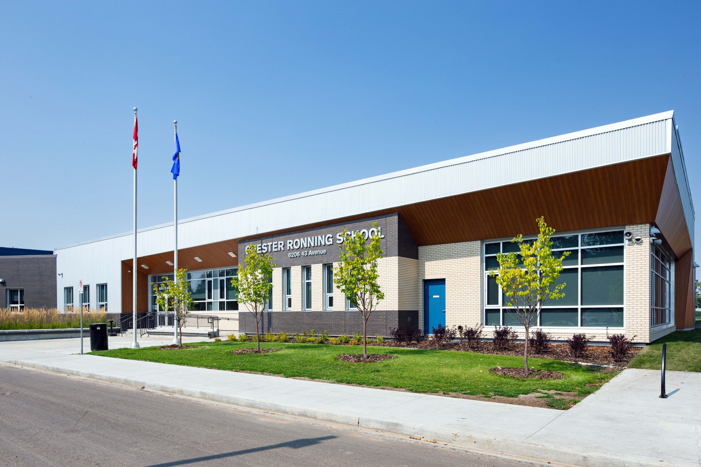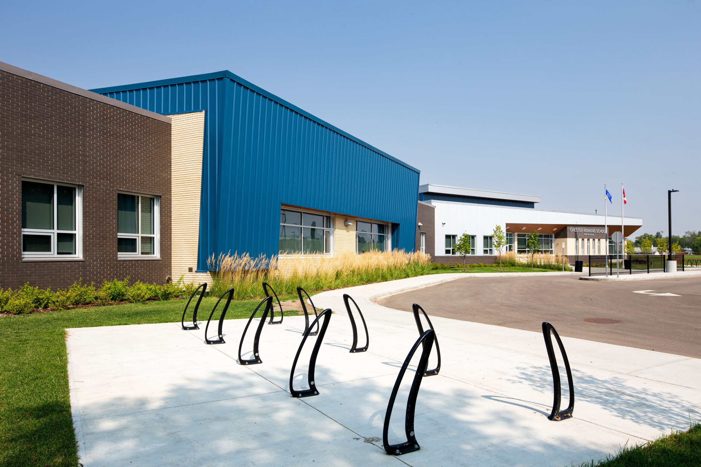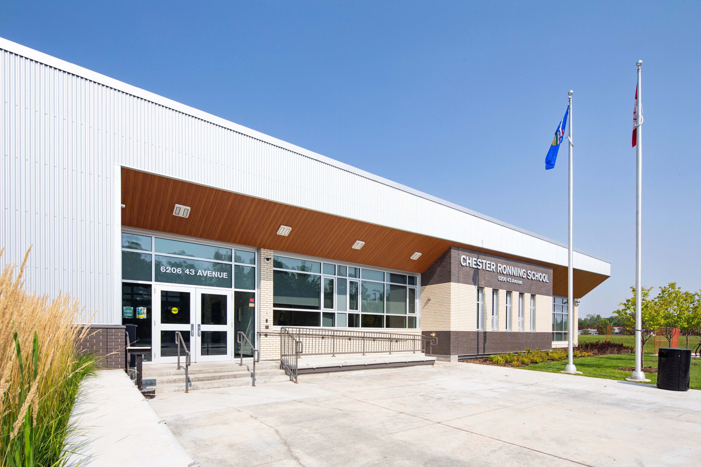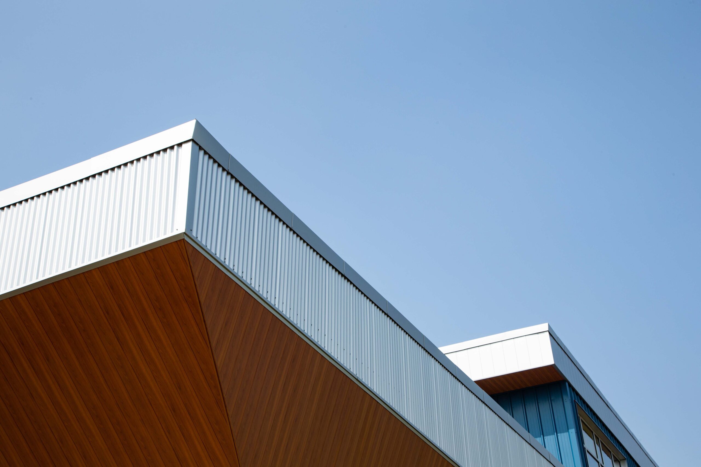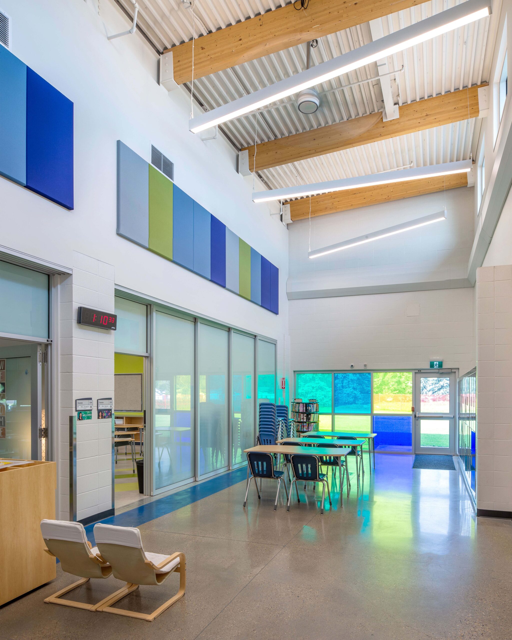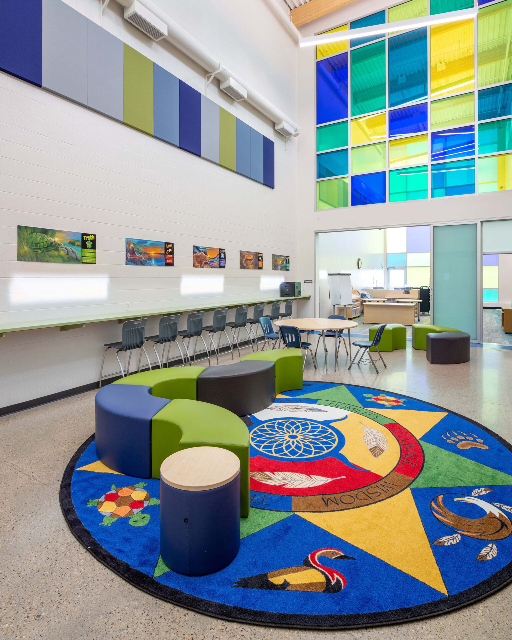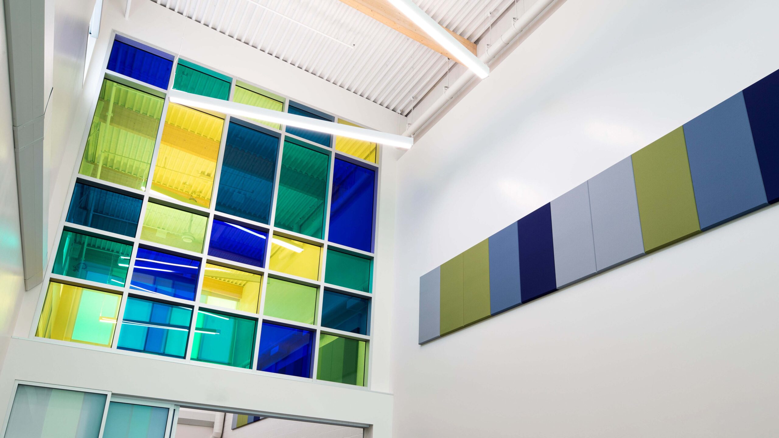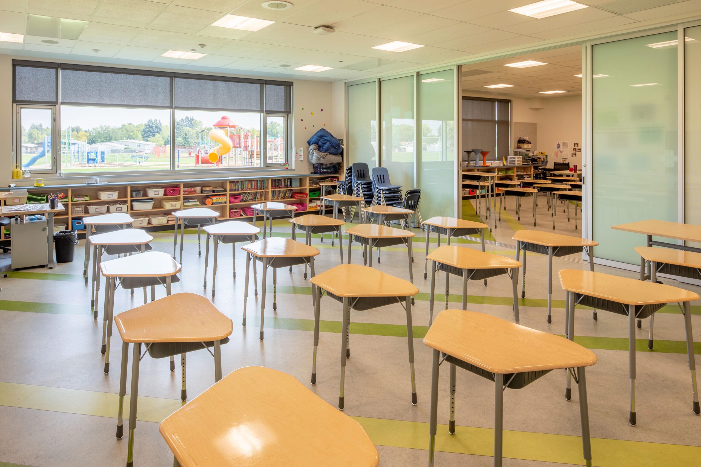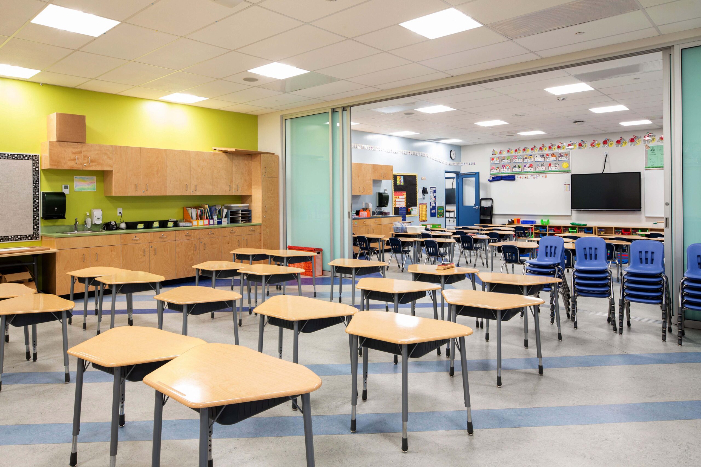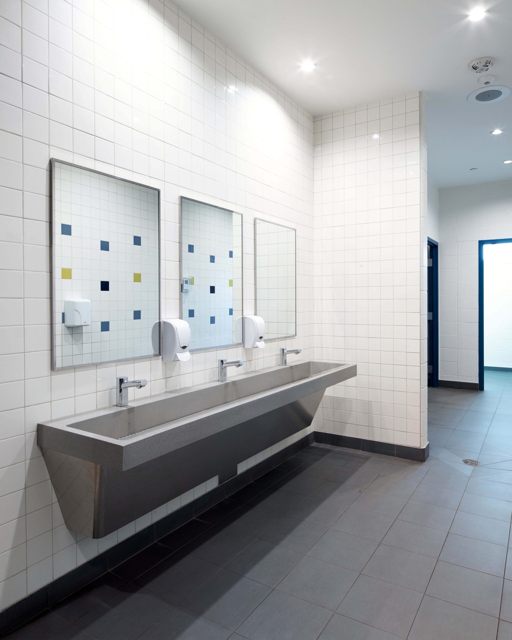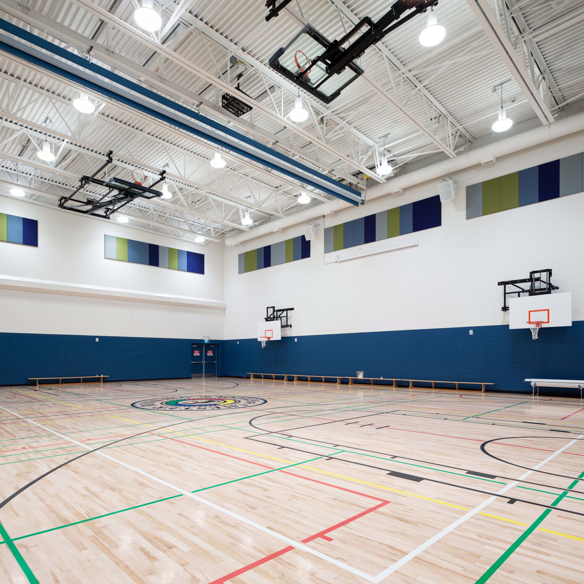Chester Ronning Replacement School
Owner
Battle River School Division
Structural
Protostatix
Mechanical
Smith + Andersen
Electrical
SMP Engineering
Civil
Arrow Engineering
Landscaping
Design North Landscape
Sustainability
Element Sustainable Design Consulting
Photographer
Jim Dobie
Category
EducationAbout This Project
In January 2019 BR2 Architecture was retained by Alberta Infrastructure to design and administer the delivery of the proposed Chester Ronning Replacement School.
The proposed school is designed to accommodate 350 students in the core school with a full build-out to 400 students once the future two modular classrooms are added. The school will be 3,250 m2 and will accommodate the connection and integration of the future francophone school, by designing for future expansion of the gymnasium and library and the direct connection to the Chester Ronning School flex space.
This school is to be designed to achieve a minimum standard of LEED® V4 Silver Certification.


