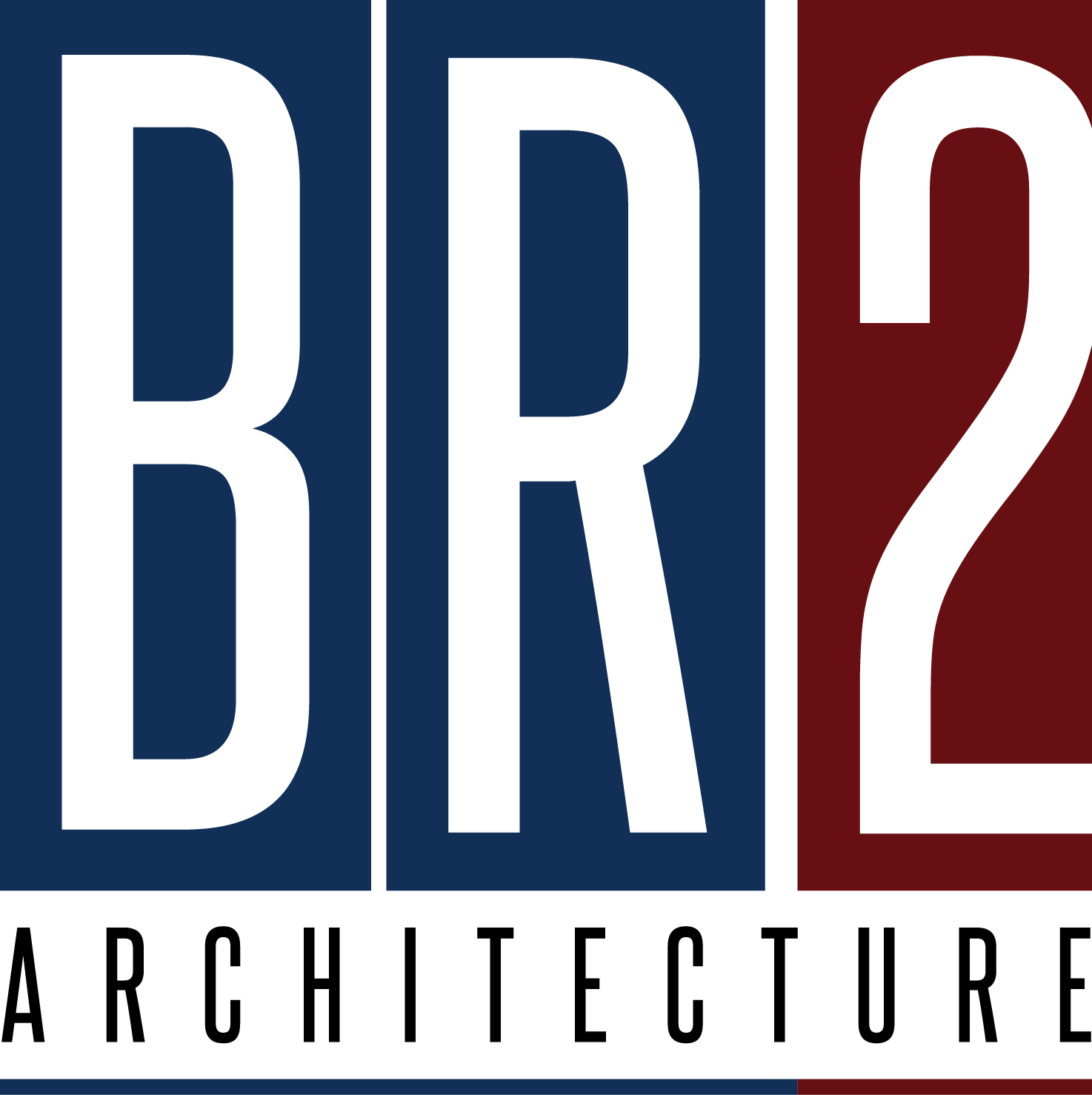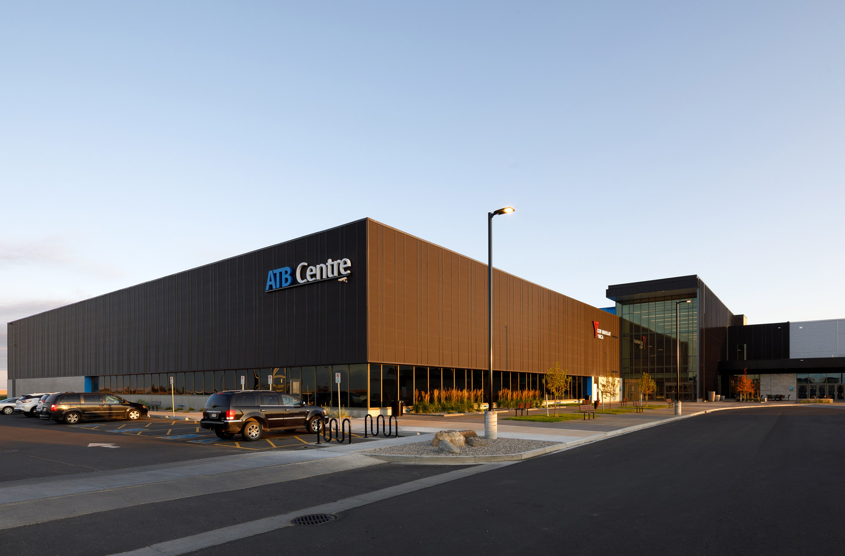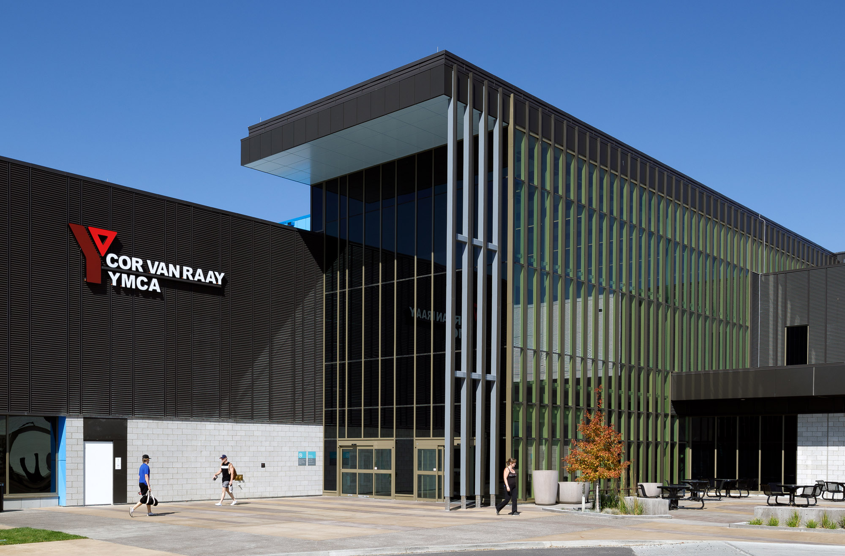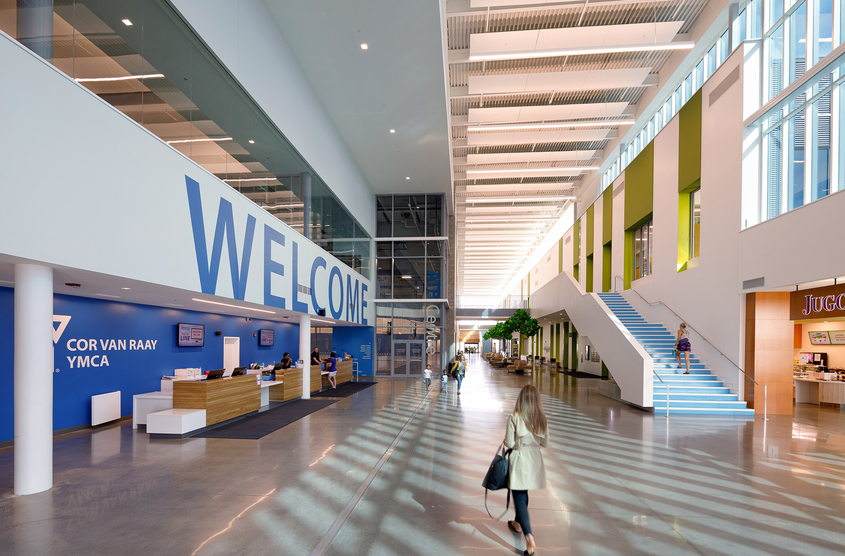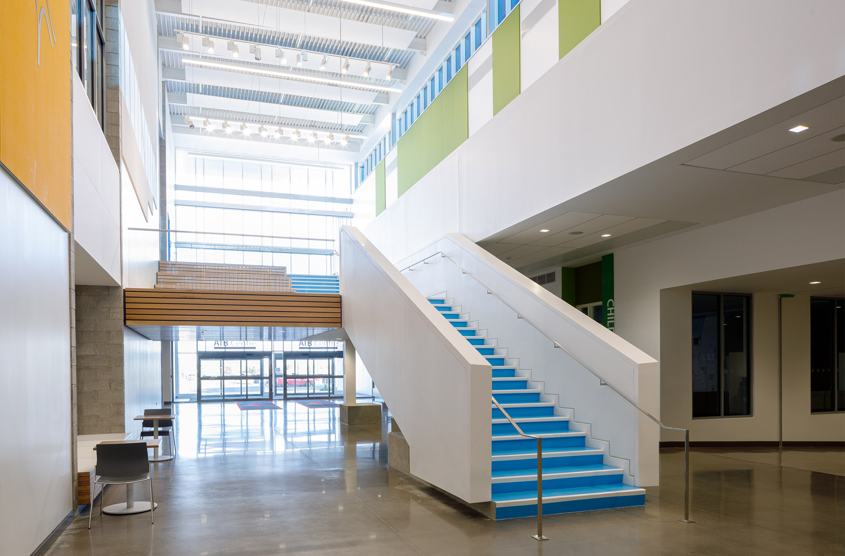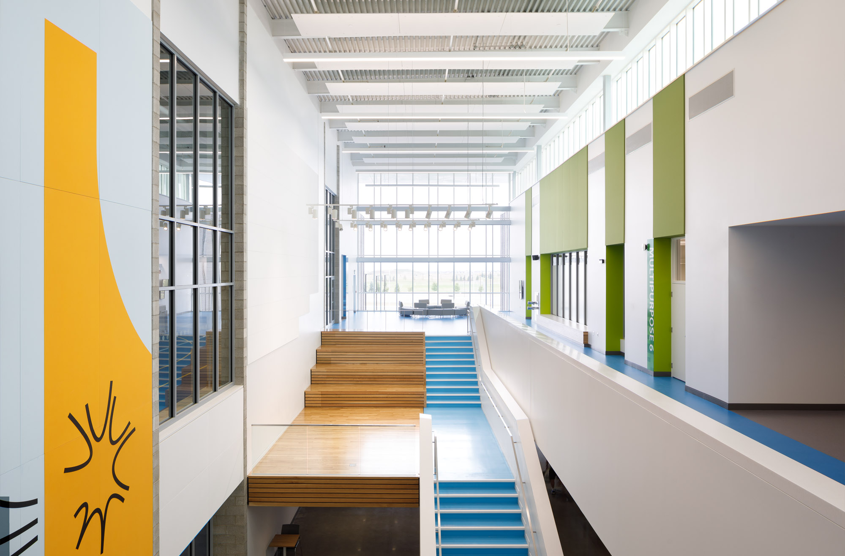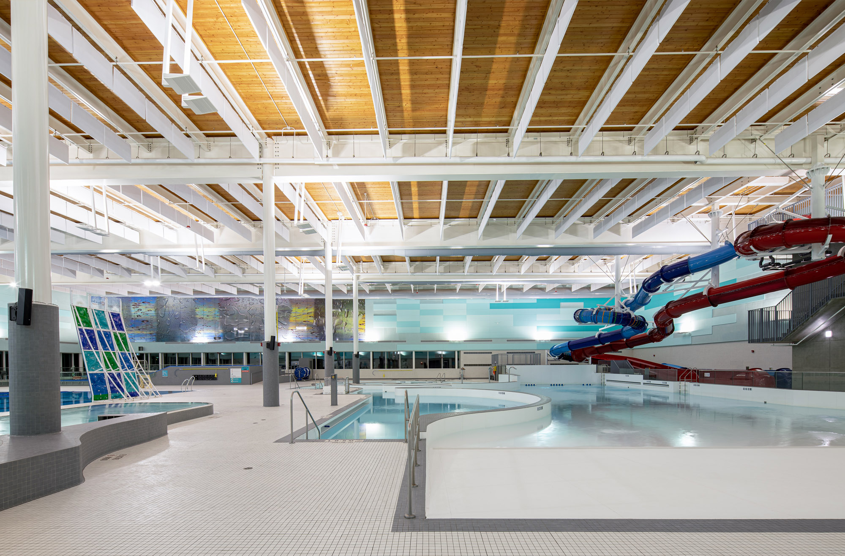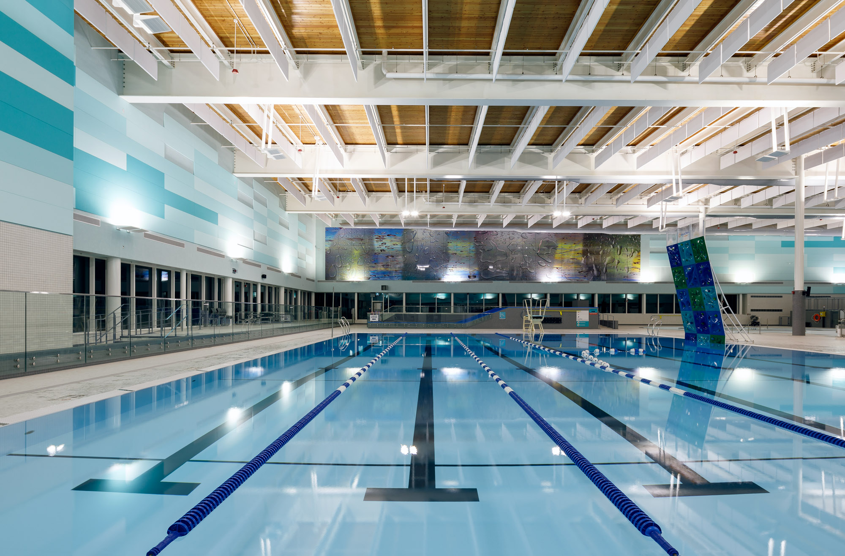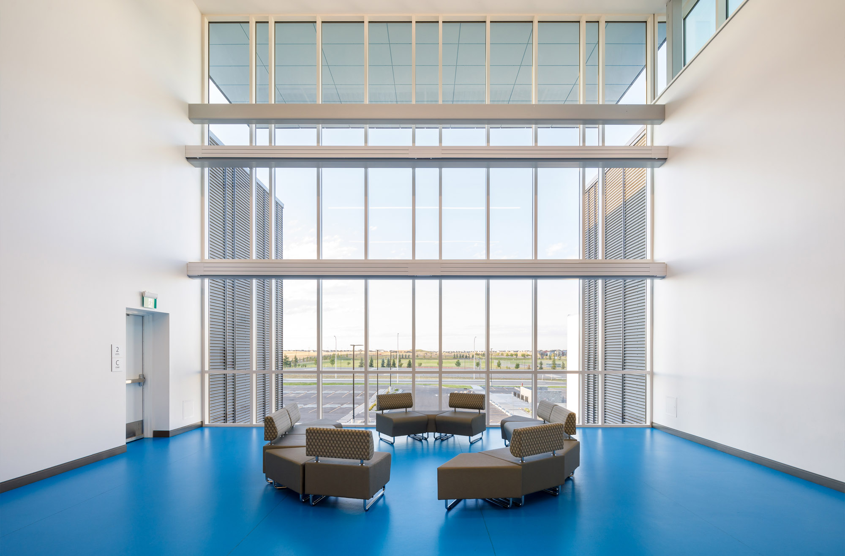Cor Van Raay YMCA at ATB Centre
Location
Lethbridge, Alberta
Category
RecreationAbout This Project
In January of 2013, BR2 Architecture was retained by the City of Lethbridge to review recreational aquatics in the City and provide commentary on current trends in aquatics facilities and their capital and operational cost implications.
The focus of the study revolved around the current trends in aquatics facilities and their application in a new recreational facility proposed for the City of Lethbridge.
The minimum components of a new aquatics facility would include:
• 6 – 8 lanes, 25m pool, minimum 1m diving board
• 2 flume waterslide; 1 open/1 closed flume (tube ride)
• Zero entry pool complete with wave generation
• Tots/splash pool
• Current channel/adventure river
• Whirlpool/spa; 24 – 28 persons
• Steam room
• Party/multipurpose rooms
• Dry viewing
• Pool deck storage
• Male change/locker room
• Female change/locker room
• Family change/locker room
• Fitness/wellness (second floor)
• Pool administration (lifeguard office, first aid, staff change, etc.)
• Reception (admission, administration and bookings, etc.)
• Lobby
• Miscellaneous support and service areas
(including some basement development)


