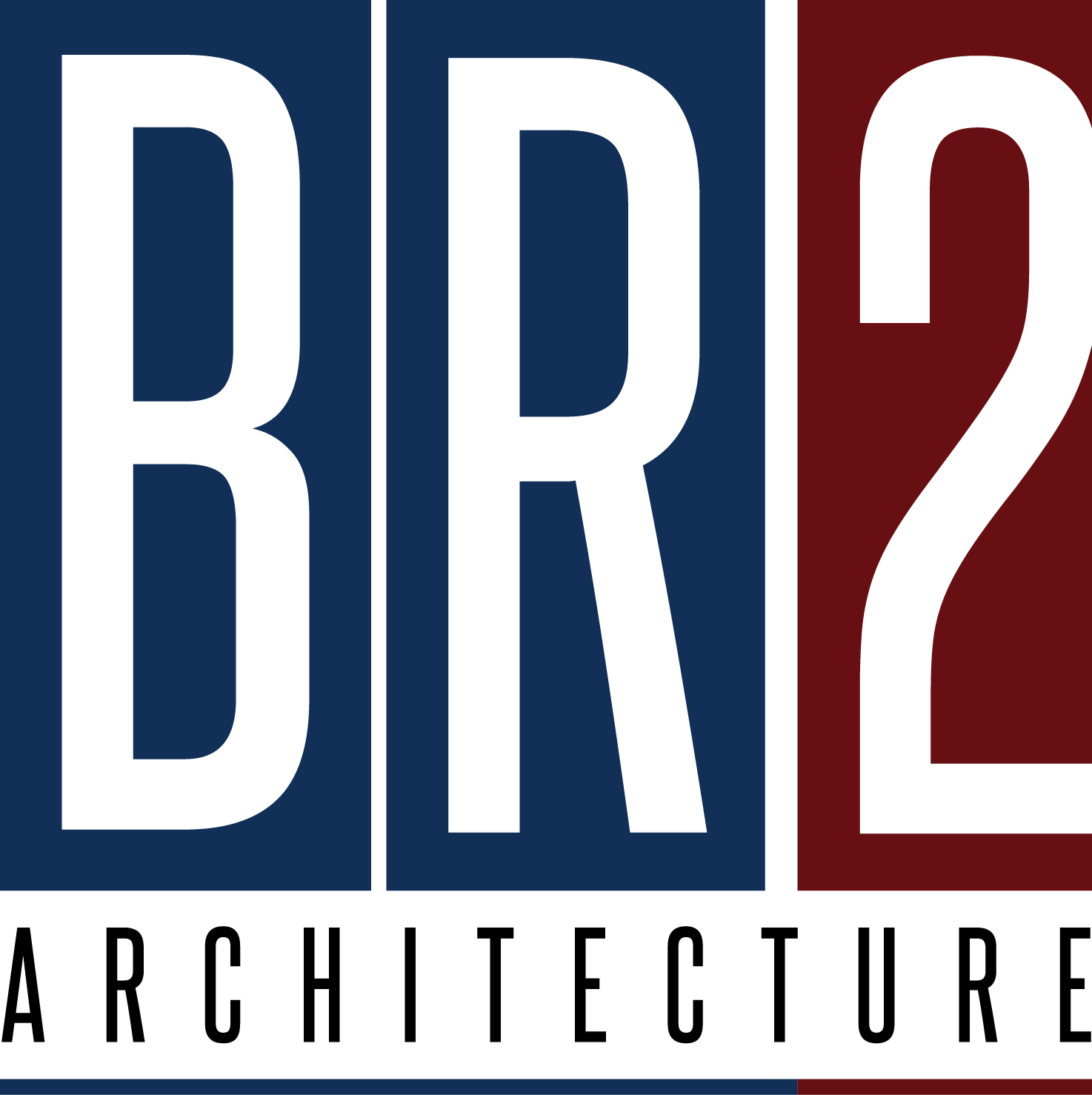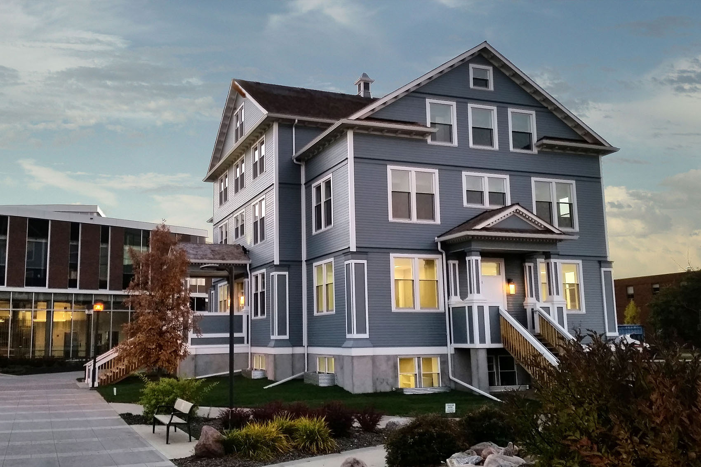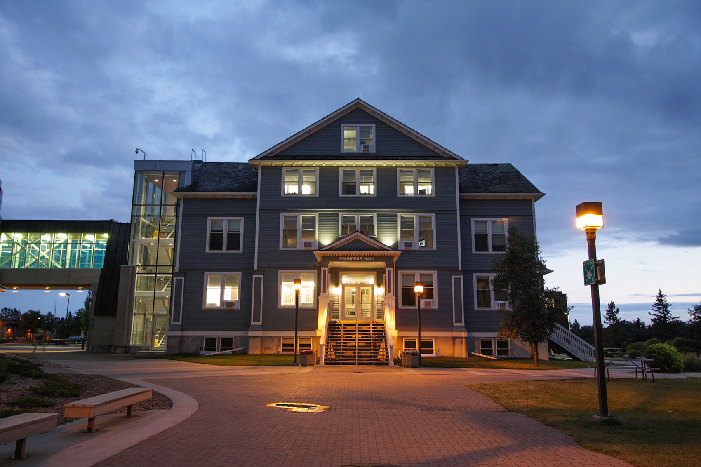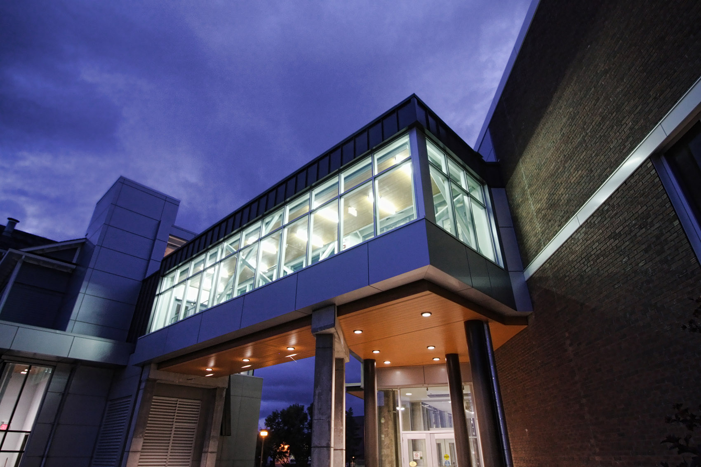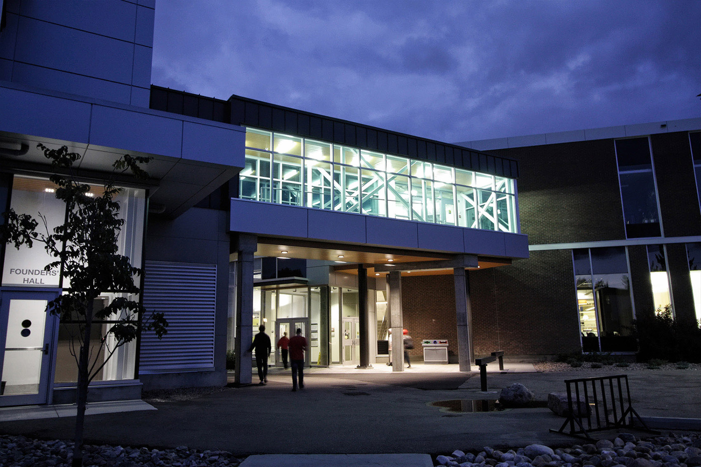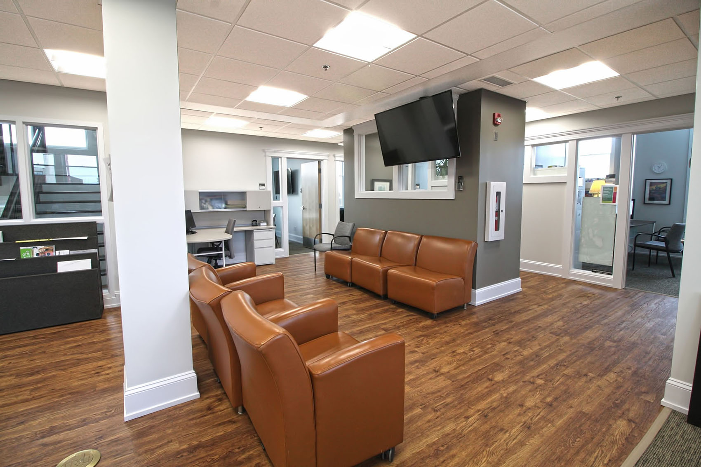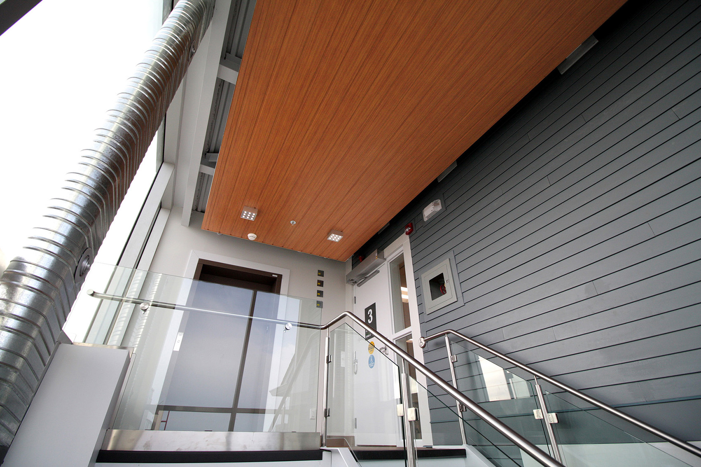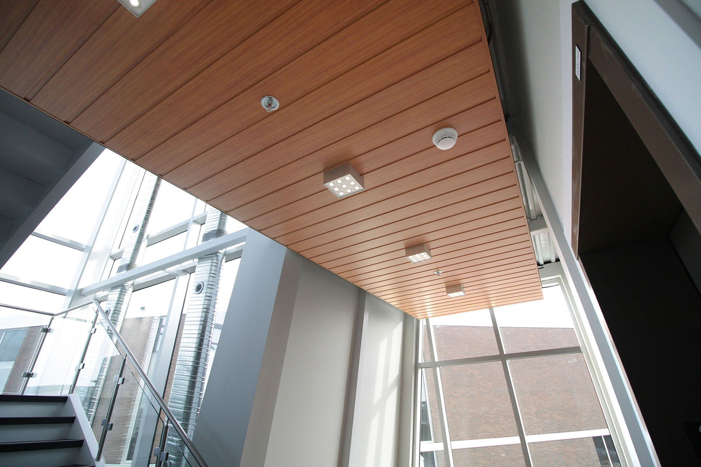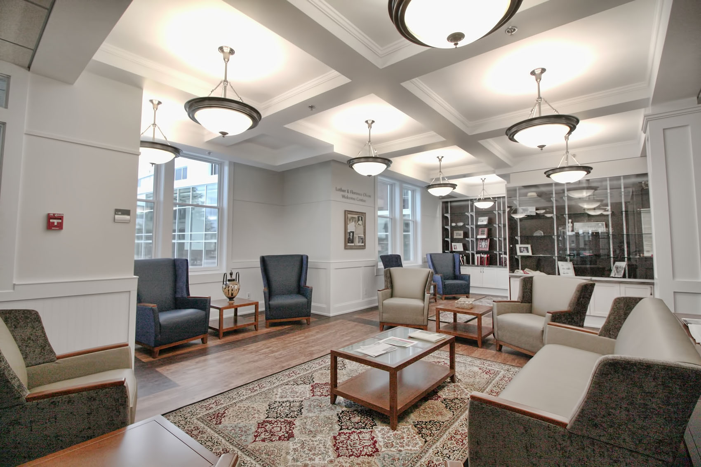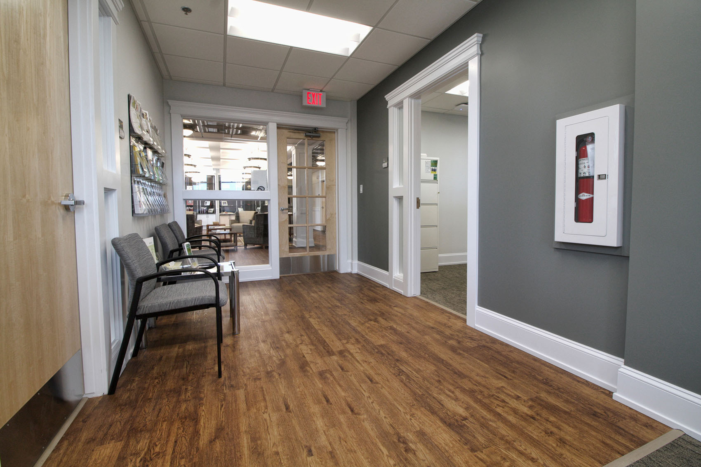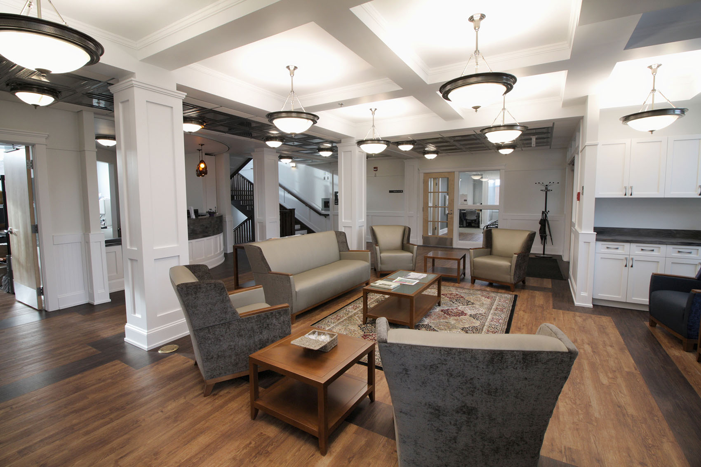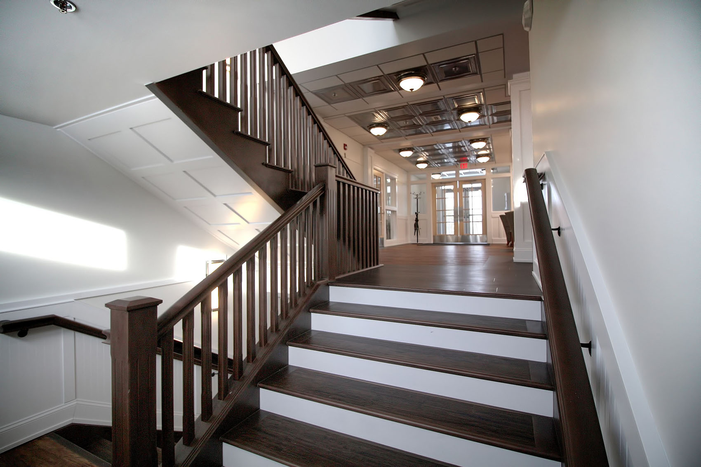Founders Hall
Category
EducationAbout This Project
Founders Hall, fondly known as ‘Old Main’ is Augustana’s signature campus landmark. Constructed in 1912, this wood frame three storey building plus a developed attic space on the fourth level, comprises a total area of 1,409 square meters (15,167 square feet). The building orginally housed administrative offices and classrooms.
The interior aesthetics of Founders Hall has been a topic of consideration throughout the design process. Special meetings were held with the Dean and Assistant Dean, University of Alberta Planning and the design team to establish a proper aesthetic for the interior of Founders Hall. Through exploration and discussion it was agreed that a period correct approach is the desired level of finish that would be appropriate. The consensus of the group was to draw inspiration from 1900’s Architecture while maintaining simplicity, cost effectiveness and a taste of the past. Based on this decision to respect the past but provide a current design, we researched images and materials of 1900’s Architecture. From this research we utilized materials, proportion and detailing to create the proposed interior finish pallet and treatment.
The interior finishes respect common details and materials found in 1900’s, Architecture such as wide trim profiles at doors and windows, wood floors, tin, ceilings, and colours that are subdued and tones of white or grey. It is the design intent to make the interior spaces and finishes to be a backdrop for the activities and artifacts found in each space, and truly represent the history of Augustana University.


